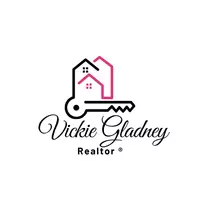$398,000
For more information regarding the value of a property, please contact us for a free consultation.
4 Beds
3 Baths
2,751 SqFt
SOLD DATE : 10/10/2025
Key Details
Property Type Single Family Home
Sub Type Single Family Residence
Listing Status Sold
Purchase Type For Sale
Square Footage 2,751 sqft
Subdivision Shannon Crk Ph 4
MLS Listing ID 20984237
Sold Date 10/10/25
Style Traditional
Bedrooms 4
Full Baths 2
Half Baths 1
HOA Y/N None
Year Built 2015
Annual Tax Amount $9,600
Lot Size 7,666 Sqft
Acres 0.176
Property Sub-Type Single Family Residence
Property Description
Warm, bright, and timeless in style, this 4 bedroom, 2.5 bathroom home is nestled in one of Burleson's most sought-after communities just moments from top rated schools, parks, churches, temples, HEB and Target! Designed for modern living, the spacious open concept layout creates an inviting atmosphere throughout. At the heart of the home is the expansive kitchen, featuring a stylish island ideal for cooking, gathering, and entertaining. The dining area is set within an oversized bay window, adding charm and showcasing the space with natural light. Large windows throughout the home fill the living areas with sunshine, enhancing the warm and welcoming feel. A versatile flex room offers endless possibilities perfect for a dining room, home office, playroom, or media space. The generous primary suite is a serene retreat, complete with its own oversized bay window, ideal for a cozy sitting area, and a private ensuite bath designed for comfort and relaxation. One bedroom has french doors and a large walk closet and can be a bedroom or an additonal flex space. The back yard has a huge covered patio and a storage building perfect for a she shed or workshop. This home offers the perfect blend of comfort, style, and convenience.
Location
State TX
County Johnson
Direction From I 35 go West on Wilshire past HEB, Turn right into Hulen, then right on Chandler and right onLaramie, house is on the left
Rooms
Dining Room 2
Interior
Interior Features Cable TV Available, Eat-in Kitchen, Granite Counters, High Speed Internet Available, Kitchen Island, Open Floorplan, Pantry, Walk-In Closet(s)
Heating Central
Cooling Central Air
Flooring Carpet, Ceramic Tile
Appliance Dishwasher, Disposal, Electric Cooktop, Electric Oven, Microwave
Heat Source Central
Laundry Electric Dryer Hookup, Utility Room, Full Size W/D Area
Exterior
Exterior Feature Covered Patio/Porch, Storage
Garage Spaces 2.0
Fence Wood
Utilities Available Cable Available, City Sewer, City Water, Concrete, Electricity Connected
Roof Type Composition
Total Parking Spaces 2
Garage Yes
Building
Story One
Foundation Slab
Level or Stories One
Structure Type Brick,Rock/Stone,Siding
Schools
Elementary Schools Irene Clinkscale
Middle Schools Hughes
High Schools Burleson
School District Burleson Isd
Others
Ownership Todd Matson
Acceptable Financing Cash, Conventional, FHA, VA Loan
Listing Terms Cash, Conventional, FHA, VA Loan
Financing Conventional
Special Listing Condition Aerial Photo
Read Less Info
Want to know what your home might be worth? Contact us for a FREE valuation!

Our team is ready to help you sell your home for the highest possible price ASAP

©2025 North Texas Real Estate Information Systems.
Bought with Colleen Love • Love Realty Partners


