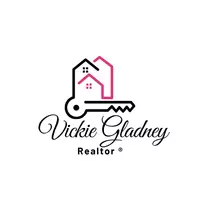$324,900
For more information regarding the value of a property, please contact us for a free consultation.
3 Beds
2 Baths
1,734 SqFt
SOLD DATE : 10/10/2025
Key Details
Property Type Single Family Home
Sub Type Single Family Residence
Listing Status Sold
Purchase Type For Sale
Square Footage 1,734 sqft
Subdivision Blue Bonnet Trls Ph 1 & 2
MLS Listing ID 21024601
Sold Date 10/10/25
Bedrooms 3
Full Baths 2
HOA Fees $22/ann
HOA Y/N Mandatory
Year Built 2020
Annual Tax Amount $6,123
Lot Size 5,662 Sqft
Acres 0.13
Property Sub-Type Single Family Residence
Property Description
Welcome Home to this 3 bedroom 2 bath house built by Texas Heritage. This home features an open floor plan with low maintenance laminate wood floors throughout that seamlessly connects the spacious living areas. The kitchen is a chef's dream, featuring ample counter space and modern appliances, perfect for preparing meals and entertaining guests. This home has been meticulously maintained and very well taken care of, ensuring a move-in ready experience for the new owners. Each bedroom offers comfort and space, check out the custom feature wall! The primary suite provides a private retreat with his and her vanities, soaking tub, stone floor shower and walk in closet. The covered back porch provides to perfect space to sip a morning coffee. Like to fish? There is a 7 acre fishing pond across the street. Foam insulation, this home has been designed for energy efficiency and low utility bills. Conveniently located just minutes from historic downtown Waxahachie, schools, shopping, and dining. This home truly has it all.
Location
State TX
County Ellis
Direction From Hwy 287, exit Farley Street, Left on Marigold
Rooms
Dining Room 1
Interior
Interior Features Decorative Lighting, Double Vanity, Eat-in Kitchen, High Speed Internet Available, Walk-In Closet(s)
Heating Central, Electric
Cooling Ceiling Fan(s), Central Air, Electric
Flooring Ceramic Tile, Laminate
Fireplaces Number 1
Fireplaces Type Stone, Wood Burning
Appliance Dishwasher, Disposal, Electric Oven, Electric Range, Microwave
Heat Source Central, Electric
Laundry Utility Room, Full Size W/D Area
Exterior
Exterior Feature Covered Patio/Porch, Private Yard
Garage Spaces 2.0
Fence Back Yard, Privacy, Wood
Utilities Available City Sewer, City Water
Waterfront Description Lake Front - Common Area
Roof Type Composition
Total Parking Spaces 2
Garage Yes
Building
Lot Description Few Trees, Landscaped, Sprinkler System, Water/Lake View
Story One
Foundation Slab
Level or Stories One
Structure Type Brick
Schools
Elementary Schools Oliver Clift
High Schools Waxahachie
School District Waxahachie Isd
Others
Ownership see tax
Acceptable Financing Cash, Conventional, FHA, VA Loan
Listing Terms Cash, Conventional, FHA, VA Loan
Financing Conventional
Read Less Info
Want to know what your home might be worth? Contact us for a FREE valuation!

Our team is ready to help you sell your home for the highest possible price ASAP

©2025 North Texas Real Estate Information Systems.
Bought with Keyra Ford • Keller Williams Urban Dallas


