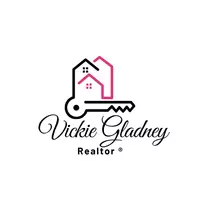$430,000
For more information regarding the value of a property, please contact us for a free consultation.
3 Beds
2 Baths
1,732 SqFt
SOLD DATE : 09/11/2025
Key Details
Property Type Single Family Home
Sub Type Single Family Residence
Listing Status Sold
Purchase Type For Sale
Square Footage 1,732 sqft
Price per Sqft $248
Subdivision Highland Oaks Add
MLS Listing ID 21007111
Sold Date 09/11/25
Bedrooms 3
Full Baths 2
HOA Fees $10/ann
HOA Y/N Mandatory
Year Built 1987
Annual Tax Amount $7,755
Lot Size 8,189 Sqft
Acres 0.188
Property Sub-Type Single Family Residence
Property Description
Absolutely stunning one-story home in a well-established neighborhood within Keller ISD! This beautifully maintained property offers an open-concept layout with beautiful engineered wood and tile flooring throughout. The spacious kitchen features white cabinetry, stainless steel appliances with a gas range, a large island with quartz countertops, and stylish lighting—perfect for both everyday living and entertaining.
The primary suite includes a luxurious bathroom with a walk-in rain shower, dual vanities, and two large separate closets. The secondary bath is equally well-appointed, with modern fixtures and a clean, timeless design.
Step outside to your private backyard oasis, complete with a sparkling pool and a covered patio area ideal for relaxing or entertaining. With its ideal location, thoughtful layout, and inviting outdoor space, this home truly offers the best of Texas living!
Location
State TX
County Tarrant
Direction Head west and turn right toward Bear Creek Parkway, then left onto Bear Creek Parkway. After 0.1 miles, turn left onto Rufe Snow Drive and continue for 1.7 miles. Turn left onto Cat Mountain Trail; the destination will be on the left.
Rooms
Dining Room 1
Interior
Interior Features Cathedral Ceiling(s), Decorative Lighting, Eat-in Kitchen, Granite Counters, Kitchen Island, Open Floorplan, Vaulted Ceiling(s)
Fireplaces Number 1
Fireplaces Type Brick, Living Room
Appliance Dishwasher, Disposal
Exterior
Garage Spaces 2.0
Utilities Available City Sewer, City Water
Total Parking Spaces 2
Garage Yes
Private Pool 1
Building
Story One
Level or Stories One
Schools
Elementary Schools Shadygrove
Middle Schools Indian Springs
High Schools Keller
School District Keller Isd
Others
Ownership GSPE, LLC
Acceptable Financing 1031 Exchange, Cash, Conventional, FHA, VA Loan
Listing Terms 1031 Exchange, Cash, Conventional, FHA, VA Loan
Financing Conventional
Read Less Info
Want to know what your home might be worth? Contact us for a FREE valuation!

Our team is ready to help you sell your home for the highest possible price ASAP

©2025 North Texas Real Estate Information Systems.
Bought with Becky Fischer • JPAR Grapevine West


