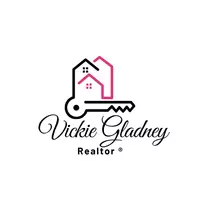$557,500
For more information regarding the value of a property, please contact us for a free consultation.
4 Beds
3 Baths
2,919 SqFt
SOLD DATE : 09/10/2025
Key Details
Property Type Single Family Home
Sub Type Single Family Residence
Listing Status Sold
Purchase Type For Sale
Square Footage 2,919 sqft
Price per Sqft $190
Subdivision Carriage Gate Add
MLS Listing ID 20982804
Sold Date 09/10/25
Style Traditional
Bedrooms 4
Full Baths 2
Half Baths 1
HOA Fees $41/ann
HOA Y/N Mandatory
Year Built 1998
Annual Tax Amount $9,715
Lot Size 6,751 Sqft
Acres 0.155
Property Sub-Type Single Family Residence
Property Description
Located in the heart of Keller, Texas, this beautifully maintained family home offers the perfect blend of comfort, style, and convenience. With 4 spacious bedrooms, a study or formal living area, and an upstairs gameroom, there's room for everyone to spread out and enjoy.
Step outside to your own private backyard sanctuary featuring a charming arbor, mature landscaping, and vibrant perennial gardens in both the front and back yards—perfect for relaxing or entertaining year-round.
Inside, you'll love the light-filled, open-concept living areas, soaring ceilings, formal dining room, and abundant built-ins throughout. The updated kitchen shines with granite countertops, a butcher block island, and plenty of storage. The remodeled primary bath offers a serene retreat after a long day.
Located within the highly acclaimed Keller ISD, with feeder schools to Keller High School, and just two blocks from the neighborhood pool and park, this home truly has it all. If you see it, you'll love it!
Location
State TX
County Tarrant
Community Community Pool, Park, Playground
Direction From Keller Town Center go south on Rufe Snow past Keller Pointe and Bear Creek Park. Turn Right on Rapp Rd. Left on Carriage Ln. Left on Cardinal Ln past the community pool. Right on Applewood. Home is on the left.
Rooms
Dining Room 2
Interior
Interior Features Built-in Features, Cathedral Ceiling(s), Decorative Lighting, Double Vanity, Granite Counters, Kitchen Island, Open Floorplan, Vaulted Ceiling(s), Walk-In Closet(s)
Heating Central
Cooling Central Air
Flooring Ceramic Tile, Engineered Wood
Fireplaces Number 1
Fireplaces Type Brick, Gas
Appliance Dishwasher, Disposal
Heat Source Central
Laundry Utility Room, Full Size W/D Area
Exterior
Exterior Feature Garden(s)
Fence Privacy, Wood
Community Features Community Pool, Park, Playground
Utilities Available City Sewer, City Water
Roof Type Composition
Total Parking Spaces 2
Garage Yes
Building
Story Two
Foundation Slab
Level or Stories Two
Structure Type Brick
Schools
Elementary Schools Whitleyrd
Middle Schools Indian Springs
High Schools Keller
School District Keller Isd
Others
Ownership of record
Financing Cash
Read Less Info
Want to know what your home might be worth? Contact us for a FREE valuation!

Our team is ready to help you sell your home for the highest possible price ASAP

©2025 North Texas Real Estate Information Systems.
Bought with Auria Alejan Gutierrez Inzunza • Keller Williams Realty-FM


