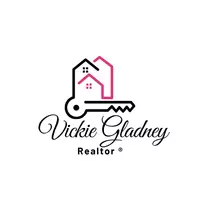$275,000
For more information regarding the value of a property, please contact us for a free consultation.
4 Beds
3 Baths
2,065 SqFt
SOLD DATE : 09/03/2025
Key Details
Property Type Single Family Home
Sub Type Single Family Residence
Listing Status Sold
Purchase Type For Sale
Square Footage 2,065 sqft
Price per Sqft $133
Subdivision Valley View #1
MLS Listing ID 20957140
Sold Date 09/03/25
Style Traditional
Bedrooms 4
Full Baths 3
HOA Y/N None
Year Built 1974
Annual Tax Amount $5,900
Lot Size 9,757 Sqft
Acres 0.224
Property Sub-Type Single Family Residence
Property Description
Affordable and freshened 4 bed 3 FULL bath home ready for your large family! 2 master suites, each equipped with ensuite bathrooms! Split floor plan would make it easy for multi-generational households. Fresh paint and carpet with unique stained concrete countertops through out. Two dining areas affords flexibility to convert the formal dining to a 2nd living space, office, or even a 5th bedroom! Huge covered back patio with built in exterior kitchen area will be your new spot for relaxing on a cool summer night. Gated private backyard with detached carport and iron gated entry. Located less than 1 mile from I-35 makes commuting to Waco, Dallas, or Fort Worth quick and easy! Come see the charm our growing town of Hillsboro has to offer!
Location
State TX
County Hill
Direction From I-35 exit Old Brandon and head West. Take a right on Mockingbird. Property on the right.
Rooms
Dining Room 1
Interior
Interior Features Built-in Features, Decorative Lighting, Double Vanity, High Speed Internet Available, In-Law Suite Floorplan, Natural Woodwork, Paneling, Pantry, Walk-In Closet(s)
Heating Central, Electric, Natural Gas
Cooling Ceiling Fan(s), Central Air, Electric
Flooring Carpet, Tile, Vinyl
Appliance Dishwasher, Electric Range, Gas Water Heater, Microwave, Tankless Water Heater
Heat Source Central, Electric, Natural Gas
Laundry Electric Dryer Hookup, Utility Room, Full Size W/D Area, Washer Hookup
Exterior
Exterior Feature Attached Grill, Built-in Barbecue, Covered Patio/Porch, Private Entrance, Private Yard, RV/Boat Parking, Storage
Carport Spaces 2
Fence Privacy, Wrought Iron
Utilities Available City Sewer, City Water, Electricity Connected, Individual Gas Meter, Individual Water Meter
Roof Type Metal
Total Parking Spaces 2
Garage No
Building
Lot Description Acreage, Few Trees, Lrg. Backyard Grass
Story One
Foundation Slab
Level or Stories One
Structure Type Brick
Schools
Elementary Schools Hillsboro
High Schools Hillsboro
School District Hillsboro Isd
Others
Restrictions No Known Restriction(s)
Ownership John L Adams
Acceptable Financing Cash, Conventional, FHA, USDA Loan, VA Loan
Listing Terms Cash, Conventional, FHA, USDA Loan, VA Loan
Financing FHA
Special Listing Condition Aerial Photo, Survey Available
Read Less Info
Want to know what your home might be worth? Contact us for a FREE valuation!

Our team is ready to help you sell your home for the highest possible price ASAP

©2025 North Texas Real Estate Information Systems.
Bought with Guadalupe Palacios • Coldwell Banker Realty

