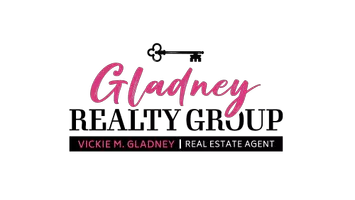$499,999
For more information regarding the value of a property, please contact us for a free consultation.
4 Beds
4 Baths
3,456 SqFt
SOLD DATE : 11/12/2024
Key Details
Property Type Single Family Home
Sub Type Single Family Residence
Listing Status Sold
Purchase Type For Sale
Square Footage 3,456 sqft
Price per Sqft $144
Subdivision Hidden Vistas Ph 7
MLS Listing ID 20672563
Sold Date 11/12/24
Style Traditional
Bedrooms 4
Full Baths 3
Half Baths 1
HOA Fees $25/ann
HOA Y/N Mandatory
Year Built 2014
Annual Tax Amount $10,786
Lot Size 8,494 Sqft
Acres 0.195
Property Description
Welcome to your dream home in the upscale neighborhood of Hidden Vistas! This energy efficient, one owner, custom-built masterpiece boasts 4 bedrooms, 3.5 baths, office, formal dining, game room, media room, & 3-car garage provides room for everyone! The chef's kitchen is a culinary delight, featuring gas cooktop, double ovens, butler's pantry, walk-in pantry, along with abundant counter & cabinet space. The primary suite is a true retreat with a cozy fireplace, dual vanities, massive shower with double shower heads, & expansive walk-in closet that conveniently connects to the laundry room. Tons of upgrades include natural woodwork, engineered hardwood floors, three fireplaces, secondary ensuite, jack-and-jill bathroom, spray foam insulation, crown molding, soaring ceilings, spacious rooms, closet space galore, & so much more! New roof in Sept 2023! New AC unit in 2024! Average electric bills are only $150! Priced to sell, this beauty won’t last long.
Location
State TX
County Johnson
Community Curbs, Sidewalks
Direction GPS
Rooms
Dining Room 2
Interior
Interior Features Built-in Features, Cable TV Available, Cathedral Ceiling(s), Chandelier, Decorative Lighting, Double Vanity, Eat-in Kitchen, Flat Screen Wiring, Granite Counters, High Speed Internet Available, Kitchen Island, Natural Woodwork, Open Floorplan, Pantry, Sound System Wiring, Walk-In Closet(s), Second Primary Bedroom
Heating Central, Electric
Cooling Ceiling Fan(s), Central Air, Electric
Flooring Carpet, Ceramic Tile, Hardwood
Fireplaces Number 3
Fireplaces Type Gas, Gas Logs, Gas Starter, Living Room, Master Bedroom, Outside, Stone
Appliance Dishwasher, Disposal, Electric Oven, Gas Cooktop, Gas Water Heater, Microwave, Double Oven, Plumbed For Gas in Kitchen, Vented Exhaust Fan
Heat Source Central, Electric
Laundry Electric Dryer Hookup, Gas Dryer Hookup, Utility Room, Full Size W/D Area, Stacked W/D Area, Washer Hookup
Exterior
Exterior Feature Covered Patio/Porch, Rain Gutters
Garage Spaces 3.0
Fence Privacy, Wood
Community Features Curbs, Sidewalks
Utilities Available City Sewer, City Water, Concrete, Curbs, Natural Gas Available, Sidewalk, Underground Utilities
Roof Type Shingle
Parking Type Concrete, Covered, Driveway, Enclosed, Garage, Garage Door Opener
Total Parking Spaces 3
Garage Yes
Building
Lot Description Interior Lot, Landscaped, Sprinkler System, Subdivision
Story Two
Foundation Slab
Level or Stories Two
Structure Type Brick,Rock/Stone
Schools
Elementary Schools Norwood
Middle Schools Kerr
High Schools Burleson Centennial
School District Burleson Isd
Others
Ownership See Transaction Desk
Acceptable Financing Cash, Conventional, FHA, VA Loan
Listing Terms Cash, Conventional, FHA, VA Loan
Financing Conventional
Read Less Info
Want to know what your home might be worth? Contact us for a FREE valuation!

Our team is ready to help you sell your home for the highest possible price ASAP

©2024 North Texas Real Estate Information Systems.
Bought with Bob Goosmann • Davey Goosmann Realty






