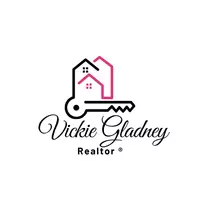$280,000
For more information regarding the value of a property, please contact us for a free consultation.
3 Beds
3 Baths
1,414 SqFt
SOLD DATE : 04/10/2023
Key Details
Property Type Single Family Home
Sub Type Single Family Residence
Listing Status Sold
Purchase Type For Sale
Square Footage 1,414 sqft
Price per Sqft $198
Subdivision Royal Acres
MLS Listing ID 20279676
Sold Date 04/10/23
Bedrooms 3
Full Baths 2
Half Baths 1
HOA Y/N None
Year Built 1991
Annual Tax Amount $4,095
Lot Size 6,098 Sqft
Acres 0.14
Property Sub-Type Single Family Residence
Property Description
Come see this hidden Gem in a nice pocket of residential homes. Completely updated and move-in ready. This home features plush new carpet in all bedrooms and fresh paint through out home. New wood like laminate flooring in family room and dining area that open to a roomy Kitchen with all new stainless steal appliances including microwave over range, dishwasher and beautiful granite counter tops with lots of counter space. Primary Bedroom has a spacious primary bath with new dual sink vanity, separate shower and tub, and large walk in closet. Need a little more space this home has a Bonus room that can be used as new owner sees fit, located off kitchen leading to garage. Back yard has additional storage unit and new privacy fencing. Front yard adorned with fresh new landscaping. Looking for a turnkey home to call your own look no further.
Location
State TX
County Dallas
Direction From I-635 S Take Exit 6B for US 80 E torward Terrell, Keep right, follow signs for Galloway Ave and merge onto U.S. 80 Frontage Rd. Turn Right on N. Galloway Ave. Turn right onto Cresthill Dr. Turn left onto Irene Dr. Destination on right.
Rooms
Dining Room 1
Interior
Interior Features Double Vanity, Granite Counters, Open Floorplan, Pantry, Vaulted Ceiling(s), Walk-In Closet(s)
Heating Central, Fireplace(s), Natural Gas
Cooling Ceiling Fan(s), Electric
Flooring Carpet, Ceramic Tile, Laminate
Fireplaces Number 1
Fireplaces Type Gas, Gas Starter, Wood Burning
Appliance Dishwasher, Electric Range, Gas Water Heater, Microwave
Heat Source Central, Fireplace(s), Natural Gas
Laundry Electric Dryer Hookup, Full Size W/D Area, Washer Hookup
Exterior
Garage Spaces 2.0
Utilities Available Alley, Cable Available, City Sewer, City Water, Concrete, Curbs, Electricity Connected, Individual Gas Meter, Individual Water Meter
Roof Type Composition,Wood
Total Parking Spaces 2
Garage Yes
Building
Story One
Foundation Slab
Level or Stories One
Structure Type Brick,Wood
Schools
Elementary Schools Hanby
Middle Schools Wilkinson
High Schools Mesquite
School District Mesquite Isd
Others
Ownership Reed Buley
Acceptable Financing Cash, Conventional, FHA, VA Loan
Listing Terms Cash, Conventional, FHA, VA Loan
Financing Conventional
Read Less Info
Want to know what your home might be worth? Contact us for a FREE valuation!

Our team is ready to help you sell your home for the highest possible price ASAP

©2025 North Texas Real Estate Information Systems.
Bought with Denton Aguam • Keller Williams Realty


