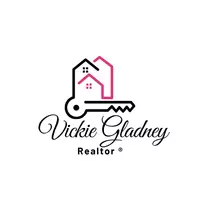
4 Beds
4 Baths
3,242 SqFt
4 Beds
4 Baths
3,242 SqFt
Open House
Fri Nov 14, 11:30am - 1:00pm
Sat Nov 15, 2:00pm - 4:00pm
Key Details
Property Type Single Family Home
Sub Type Single Family Residence
Listing Status Active
Purchase Type For Sale
Square Footage 3,242 sqft
Subdivision Hudson Heights Ph Three
MLS Listing ID 21110143
Style Traditional
Bedrooms 4
Full Baths 3
Half Baths 1
HOA Fees $1,205/ann
HOA Y/N Mandatory
Year Built 2016
Annual Tax Amount $12,219
Lot Size 6,882 Sqft
Acres 0.158
Property Sub-Type Single Family Residence
Property Description
The open living area features a wall of windows framing the backyard, where the true heart of the home shines. Outdoors, an extended covered patio with a full outdoor kitchen, stone fireplace, and cozy seating under a vaulted wood ceiling creates an incredible year-round retreat. The sparkling pool and spa complete the setting—ideal for quiet evenings or lively gatherings.
Inside, the private suite offers a spa-inspired bath with a soaking tub, separate shower, and dual vanities. A dedicated study provides flexibility for remote work, while the upstairs offers extra space for movies, games, or hobbies.
With thoughtful details throughout and a location convenient to parks, shopping, and top schools, this home blends everyday comfort with spaces made for making memories.
Location
State TX
County Collin
Community Curbs, Perimeter Fencing, Sidewalks
Direction From Plano, take East Plano Pkwy to Feathering way (Left), right on Evenstar. Neighborhood is North of E. Plano Parkway between North Star and the 14th street split.
Rooms
Dining Room 2
Interior
Interior Features Double Vanity, Granite Counters, High Speed Internet Available, Kitchen Island, Pantry, Walk-In Closet(s)
Heating Central, Fireplace(s), Natural Gas, Zoned
Cooling Ceiling Fan(s), Central Air, Electric, Zoned
Flooring Carpet, Ceramic Tile, Engineered Wood
Fireplaces Number 2
Fireplaces Type Family Room, Gas Logs, Wood Burning
Appliance Dishwasher, Disposal, Electric Oven, Gas Cooktop, Gas Water Heater, Microwave, Double Oven, Tankless Water Heater
Heat Source Central, Fireplace(s), Natural Gas, Zoned
Laundry Electric Dryer Hookup
Exterior
Exterior Feature Outdoor Kitchen, Private Yard, Storage
Garage Spaces 2.0
Fence Wood
Pool Gunite, In Ground, Pool Sweep
Community Features Curbs, Perimeter Fencing, Sidewalks
Utilities Available Cable Available, City Sewer, City Water, Concrete, Curbs, Electricity Connected, Individual Gas Meter, Individual Water Meter, Sidewalk
Roof Type Composition
Total Parking Spaces 2
Garage Yes
Private Pool 1
Building
Lot Description Interior Lot, Landscaped, Sprinkler System, Subdivision
Story Two
Foundation Slab
Level or Stories Two
Structure Type Brick,Siding,Stone Veneer
Schools
Elementary Schools Stinson
Middle Schools Otto
High Schools Williams
School District Plano Isd
Others
Restrictions Development
Ownership Melinda & Robert Hoover
Acceptable Financing Cash, Conventional, FHA, VA Loan
Listing Terms Cash, Conventional, FHA, VA Loan
Virtual Tour https://www.propertypanorama.com/instaview/ntreis/21110143







