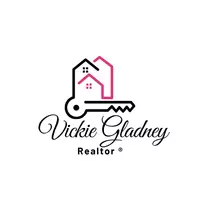
4 Beds
4 Baths
2,838 SqFt
4 Beds
4 Baths
2,838 SqFt
Open House
Sat Nov 01, 1:00pm - 3:00pm
Sun Nov 02, 1:00pm - 3:00pm
Key Details
Property Type Single Family Home
Sub Type Single Family Residence
Listing Status Active
Purchase Type For Sale
Square Footage 2,838 sqft
Subdivision White Rock North
MLS Listing ID 21088058
Style Contemporary/Modern
Bedrooms 4
Full Baths 3
Half Baths 1
HOA Y/N None
Year Built 1964
Annual Tax Amount $17,404
Lot Size 8,799 Sqft
Acres 0.202
Property Sub-Type Single Family Residence
Property Description
Step inside to an open and airy layout filled with natural light and designer touches throughout. The expansive chef's kitchen is a showpiece, featuring custom cabinetry, an oversized island, upgraded appliance package, and a spacious butler's pantry. The formal dining room provides an elegant setting for gatherings, while the large living room impresses with vaulted ceilings, wood beam details, and a striking fireplace centerpiece.
The thoughtful floor plan offers two bedrooms on the main level, including the luxurious primary suite with a spa-inspired bathroom and soaking tub. Upstairs, you'll find two additional bedrooms connected by a stylish Jack and Jill bath, designed for comfort and convenience.
Enjoy outdoor living in the private, fenced backyard, perfect for relaxing or entertaining.
This Lake Highlands gem offers designer finishes, functional living spaces, and an unbeatable location for the ultimate Dallas lifestyle.
Location
State TX
County Dallas
Direction From Walnut Hill, north on Fieldcrest, left on Brentgate.
Rooms
Dining Room 1
Interior
Interior Features Chandelier, Decorative Lighting, Double Vanity, High Speed Internet Available, Kitchen Island, Open Floorplan, Pantry, Vaulted Ceiling(s), Walk-In Closet(s)
Heating Central
Cooling Ceiling Fan(s), Central Air
Flooring Carpet, Engineered Wood, Tile
Fireplaces Number 1
Fireplaces Type Brick, Gas, Living Room
Appliance Dishwasher, Disposal, Gas Range, Microwave, Plumbed For Gas in Kitchen, Refrigerator
Heat Source Central
Laundry Full Size W/D Area
Exterior
Garage Spaces 2.0
Fence Back Yard, Fenced, Wood
Utilities Available Alley, City Sewer, City Water, Sidewalk
Roof Type Composition
Total Parking Spaces 2
Garage Yes
Building
Lot Description Interior Lot, Landscaped
Story One and One Half
Foundation Pillar/Post/Pier
Level or Stories One and One Half
Structure Type Brick,Siding
Schools
Elementary Schools White Rock
Middle Schools Lake Highlands
High Schools Lake Highlands
School District Richardson Isd
Others
Ownership See Tax
Acceptable Financing Cash, Conventional, FHA, VA Loan
Listing Terms Cash, Conventional, FHA, VA Loan
Virtual Tour https://www.propertypanorama.com/instaview/ntreis/21088058







