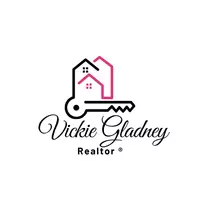
3 Beds
4 Baths
3,150 SqFt
3 Beds
4 Baths
3,150 SqFt
Open House
Sat Oct 18, 1:00pm - 4:00pm
Key Details
Property Type Single Family Home
Sub Type Single Family Residence
Listing Status Active
Purchase Type For Sale
Square Footage 3,150 sqft
Subdivision Arrowhead Add 1St Instl
MLS Listing ID 21078783
Bedrooms 3
Full Baths 2
Half Baths 2
HOA Y/N Voluntary
Year Built 1981
Annual Tax Amount $943
Lot Size 1.252 Acres
Acres 1.252
Property Sub-Type Single Family Residence
Property Description
Step inside to a bright, open-concept living, dining, and kitchen area thoughtfully designed to bring the outdoors in. Expansive picture windows frame the stunning water views, creating a serene and airy backdrop from every angle.
The primary suite is a private retreat, featuring a beautifully updated bathroom with a double sink vanity and walk-in shower. Wake up to the sound of gentle waves and step out to your screened-in porch to watch the sun rise over the lake. Two additional bedrooms and well-appointed baths provide plenty of space for family and guests to feel right at home.
Designed for effortless entertaining, this property features a custom bar, double kegerator, wine fridge, and spacious game room, perfect for hosting gatherings or cozy nights in. Outside, a wrap-around porch, outdoor shower, and multi-level deck offer multiple spaces to relax, dine, and soak in the incredible view.
With over 100 feet of shoreline, a private beach, and a private dock with boat lift and launch, lake life couldn't be more effortless. Whether it's a morning swim, a sunset cruise, or an afternoon spent lounging in the sun, every day here feels like a getaway.
This isn't just a home, it's a lifestyle. A place to unwind, make lasting memories, and wake up every day to stunning waterfront views. Don't miss the rare opportunity to make this extraordinary Lake Tawakoni retreat your own.
Location
State TX
County Hunt
Community Boat Ramp, Community Dock, Fishing, Lake, Marina, Park, Playground
Direction Turn onto Mays Lane from SH - 276. Continue straight for 0.3 miles. Turn left onto Rabbit Cove. Turn right into Arrowhead. Follow Lakeside Drive as it curves toward the water. 301 Lakeside Dr. will be on your right-hand side, look for the address on a flower pot plaque posted to a tree.
Rooms
Dining Room 1
Interior
Interior Features Built-in Wine Cooler, Eat-in Kitchen, Natural Woodwork, Open Floorplan, Paneling, Pantry, Vaulted Ceiling(s), Wainscoting, Walk-In Closet(s), Wet Bar
Heating Central, Electric
Cooling Ceiling Fan(s), Central Air, Electric
Flooring Carpet, Ceramic Tile, Luxury Vinyl Plank, Stone, Tile
Fireplaces Number 1
Fireplaces Type Fire Pit, Wood Burning Stove
Equipment Other
Appliance Other
Heat Source Central, Electric
Laundry Electric Dryer Hookup, Laundry Chute, Full Size W/D Area, Dryer Hookup, Washer Hookup
Exterior
Exterior Feature Boat Slip, Covered Deck, Covered Patio/Porch, Dock, Fire Pit, Garden(s), Lighting, Outdoor Shower, Private Yard, Storage
Community Features Boat Ramp, Community Dock, Fishing, Lake, Marina, Park, Playground
Utilities Available City Sewer, City Water
Waterfront Description Creek,Dock – Covered,Dock – Uncovered,Lake Front,Lake Front – Main Body,Beach Access,Personal Watercraft Lift,Retaining Wall – Other,Beach Front
Roof Type Shingle
Garage No
Building
Lot Description Acreage, Lrg. Backyard Grass, Many Trees, Cedar, Pine, Subdivision, Water/Lake View, Waterfront
Story One
Foundation Pillar/Post/Pier
Level or Stories One
Schools
Elementary Schools Cannon
Middle Schools Thompson
High Schools Ford
School District Quinlan Isd
Others
Ownership Roger Cantu
Virtual Tour https://www.propertypanorama.com/instaview/ntreis/21078783








