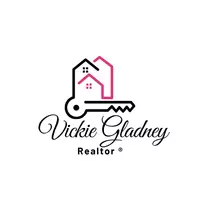
3 Beds
3 Baths
2,537 SqFt
3 Beds
3 Baths
2,537 SqFt
Open House
Sat Oct 18, 12:00pm - 2:00pm
Sun Oct 19, 12:00pm - 2:00pm
Key Details
Property Type Single Family Home
Sub Type Single Family Residence
Listing Status Active
Purchase Type For Sale
Square Footage 2,537 sqft
Subdivision Riverdanc Ph 2
MLS Listing ID 21087872
Style Traditional
Bedrooms 3
Full Baths 2
Half Baths 1
HOA Fees $820/ann
HOA Y/N Mandatory
Year Built 2018
Annual Tax Amount $11,924
Lot Size 5,749 Sqft
Acres 0.132
Property Sub-Type Single Family Residence
Property Description
Hand-scraped hardwood floors welcome you through the grand foyer, leading past the French-doored library or study—perfect for today's work-from-home lifestyle—and the elegant formal dining room with beautiful custom ceiling details. At the heart of the home, the gourmet kitchen shines with granite countertops, high-end stainless steel appliances, a butler's pantry, and a spacious walk-in pantry sure to impress the family chef. The large island with breakfast bar opens to an inviting family room featuring a vaulted, beamed ceiling and a cozy corner fireplace with gas starter—ideal for gatherings with friends and family.
The split owner's retreat offers peaceful privacy, complete with a spa-like bath featuring dual vanities, a glass-enclosed shower, a soaking tub, and a generously sized walk-in closet. Thoughtful details throughout include plantation shutters, custom crown molding, and raised ceilings, showcasing the quality of this true custom build. Don't miss the electric lift in the garage that provides easy access to the floored attic storage above.
This beautiful home in prestigious Keller ISD offers the perfect combination of luxury, comfort, and convenience—and with the sellers ready to move quickly, now is the time to make it yours!
Location
State TX
County Tarrant
Community Curbs
Direction South on Park from E Vine St to Cresta Cir, turn right to Arrowhead Pass then left to the house on the right.
Rooms
Dining Room 2
Interior
Interior Features Cable TV Available, Eat-in Kitchen, Flat Screen Wiring, Granite Counters, High Speed Internet Available, Kitchen Island, Open Floorplan, Pantry, Walk-In Closet(s)
Heating Central, Fireplace(s), Natural Gas
Cooling Ceiling Fan(s), Central Air, Electric
Flooring Carpet, Hardwood, Tile
Fireplaces Number 1
Fireplaces Type Gas, Gas Logs, Gas Starter, Living Room
Appliance Electric Oven, Gas Cooktop, Microwave, Plumbed For Gas in Kitchen
Heat Source Central, Fireplace(s), Natural Gas
Laundry Electric Dryer Hookup, Utility Room, Dryer Hookup, Washer Hookup
Exterior
Exterior Feature Covered Patio/Porch
Garage Spaces 2.0
Fence Metal, Wood
Community Features Curbs
Utilities Available Cable Available, City Sewer, City Water, Curbs
Roof Type Composition
Total Parking Spaces 2
Garage Yes
Building
Lot Description Greenbelt, Interior Lot, Landscaped, Sprinkler System
Story One
Foundation Slab
Level or Stories One
Structure Type Brick
Schools
Elementary Schools Kellerharv
Middle Schools Keller
High Schools Keller
School District Keller Isd
Others
Ownership See Tax
Acceptable Financing Cash, Conventional, FHA
Listing Terms Cash, Conventional, FHA
Virtual Tour https://www.zillow.com/view-imx/d16f6534-f770-4e4c-9297-5407c53b3e5a?setAttribution=mls&wl=true&initialViewType=pano&utm_source=dashboard








