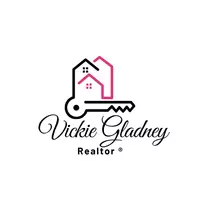
3 Beds
3 Baths
2,273 SqFt
3 Beds
3 Baths
2,273 SqFt
Key Details
Property Type Single Family Home
Sub Type Single Family Residence
Listing Status Active
Purchase Type For Sale
Square Footage 2,273 sqft
Subdivision Goodland
MLS Listing ID 21086427
Style Traditional
Bedrooms 3
Full Baths 2
Half Baths 1
HOA Fees $1,250/ann
HOA Y/N Mandatory
Lot Size 5,662 Sqft
Acres 0.13
Property Sub-Type Single Family Residence
Property Description
Location
State TX
County Ellis
Community Club House, Community Pool, Fishing, Fitness Center, Jogging Path/Bike Path, Park, Pool, Sidewalks
Direction To Sales Office: Follow TX-360 S. Take US - 287 S to Prairie Ridge Blvd (turn right). Turn Left at Thimbleberry Trail (roundabout) and then an immediate right on Prairieside. Model Home address is 7512 Prairieside Trail.
Rooms
Dining Room 1
Interior
Interior Features Cable TV Available, Double Vanity, Kitchen Island, Loft, Pantry, Vaulted Ceiling(s), Walk-In Closet(s)
Heating Central, Natural Gas
Cooling Central Air, ENERGY STAR Qualified Equipment
Flooring Carpet, Ceramic Tile, Vinyl
Appliance Dishwasher, Disposal, Gas Cooktop, Microwave, Convection Oven, Tankless Water Heater
Heat Source Central, Natural Gas
Laundry Utility Room, Full Size W/D Area
Exterior
Exterior Feature Covered Patio/Porch, Rain Gutters, Private Yard
Garage Spaces 2.0
Fence Fenced, Wood, Wrought Iron
Community Features Club House, Community Pool, Fishing, Fitness Center, Jogging Path/Bike Path, Park, Pool, Sidewalks
Utilities Available Community Mailbox, Sidewalk, Underground Utilities
Roof Type Composition
Total Parking Spaces 2
Garage Yes
Building
Story Two
Foundation Slab
Level or Stories Two
Structure Type Brick,Fiber Cement
Schools
Elementary Schools Vitovsky
Middle Schools Frank Seale
High Schools Midlothian
School District Midlothian Isd
Others
Ownership Highland Homes
Acceptable Financing Cash, Conventional, FHA, Texas Vet, VA Loan
Listing Terms Cash, Conventional, FHA, Texas Vet, VA Loan
Virtual Tour https://my.matterport.com/show/?m=iZdhry6EiJh&mls=1








