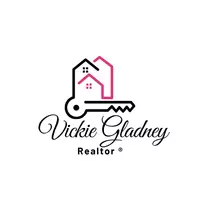
6 Beds
7 Baths
6,915 SqFt
6 Beds
7 Baths
6,915 SqFt
Key Details
Property Type Single Family Home
Sub Type Single Family Residence
Listing Status Active
Purchase Type For Sale
Square Footage 6,915 sqft
Subdivision Pebble Brook At Willow Bend
MLS Listing ID 21047785
Style Traditional
Bedrooms 6
Full Baths 6
Half Baths 1
HOA Fees $960/ann
HOA Y/N Mandatory
Year Built 2001
Annual Tax Amount $25,675
Lot Size 0.270 Acres
Acres 0.27
Property Sub-Type Single Family Residence
Property Description
The formal living and dining areas feature soaring ceilings and detailed architectural finishes, perfect for elevated entertaining. The spacious main living room showcases a custom stone fireplace and panoramic views of the lush backyard. The gourmet kitchen is equipped with a built-in paneled refrigerator, six-burner commercial-grade gas range, wine cellar, and custom cabinetry—designed for both function and beauty.
The private office includes built-ins, a full en suite bath, and a lofted guest bedroom above, offering flexible living space. The serene primary suite features a cozy sitting area, spa-like bath with soaking tub, dual vanities, and expansive walk-in closet. Upstairs includes a second en suite primary, three additional bedrooms, three full baths, a game room, a media room with an attached gym, an additional living space, and a multi-entry balcony overlooking the resort-style pool.
Additional highlights include a brand-new roof, tankless water heater, a three-car garage, and an electronic gated fence offering added privacy and security, and double staircase. This home is a rare opportunity to own a truly custom estate in one of Plano's most coveted neighborhoods.
Location
State TX
County Collin
Community Sidewalks
Direction SEE MAP
Rooms
Dining Room 2
Interior
Interior Features Cable TV Available, Chandelier, Decorative Lighting, Double Vanity, Dry Bar, Dumbwaiter, Eat-in Kitchen, Granite Counters, High Speed Internet Available, In-Law Suite Floorplan, Kitchen Island, Loft, Natural Woodwork, Open Floorplan, Paneling, Pantry, Vaulted Ceiling(s), Walk-In Closet(s), Second Primary Bedroom
Heating Central, Electric, ENERGY STAR Qualified Equipment
Cooling Ceiling Fan(s), Central Air, Electric
Flooring Carpet, Ceramic Tile, Stone, Tile, Wood
Fireplaces Number 5
Fireplaces Type Bedroom, Decorative, Dining Room, Electric, Gas, Library, Living Room, Masonry
Appliance Built-in Refrigerator, Dishwasher
Heat Source Central, Electric, ENERGY STAR Qualified Equipment
Laundry Electric Dryer Hookup, Utility Room, Full Size W/D Area, Dryer Hookup, Washer Hookup, On Site
Exterior
Exterior Feature Balcony, Rain Gutters, Private Entrance
Garage Spaces 3.0
Fence Wood
Pool Fenced, In Ground, Outdoor Pool, Pool/Spa Combo, Private, Waterfall
Community Features Sidewalks
Utilities Available Cable Available, City Sewer, City Water, Electricity Available, Electricity Connected, Individual Gas Meter, Individual Water Meter, Sewer Available, Sidewalk
Roof Type Composition
Total Parking Spaces 3
Garage Yes
Private Pool 1
Building
Lot Description Cleared, Corner Lot, Cul-De-Sac, Interior Lot, Landscaped
Story Two
Foundation Slab
Level or Stories Two
Structure Type Brick,Rock/Stone,Siding,Stone Veneer
Schools
Elementary Schools Centennial
Middle Schools Renner
High Schools Shepton
School District Plano Isd
Others
Restrictions No Known Restriction(s)
Ownership SEE TAX
Virtual Tour https://www.propertypanorama.com/instaview/ntreis/21047785








