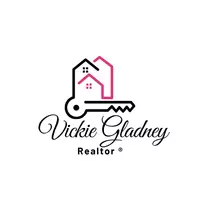
3 Beds
2 Baths
2,198 SqFt
3 Beds
2 Baths
2,198 SqFt
Key Details
Property Type Single Family Home
Sub Type Single Family Residence
Listing Status Active
Purchase Type For Rent
Square Footage 2,198 sqft
Subdivision Hickory Hollow Estates
MLS Listing ID 21055806
Style Ranch,Traditional
Bedrooms 3
Full Baths 2
PAD Fee $1
HOA Y/N None
Year Built 1987
Lot Size 0.762 Acres
Acres 0.762
Property Sub-Type Single Family Residence
Property Description
HOME FEATURES
* 3 BEDROOMS * 2.5 BATHROOMS * OFFICE-BONUS ROOM
* OPEN-CONCEPT LIVING & DINING with wall of windows & oversized backyard
* SPA-INSPIRED PRIMARY SUITE with soaking tub, rain shower, dual vanities & walk-in closets
* CHEF-INSPIRED KITCHEN with premium finishes & BRAND-NEW LG appliances
* Large COVERED PATIO & DECK - perfect for entertaining
* CUSTOM MOTORIZED SHADES & ceiling fans throughout
INCLUDED LIFESTYLE & AMENITIES
* INCLUDED LAWN MAINTENANCE-New Sod-Resort like Setting
* INCLUDED HIGH-SPEED FIBER INTERNET
* BRAND NEW LG appliances with washer & dryer steamer
* PET FRIENDLY * NO HOA FEES OR RESTRICTIONS
LOCATION ADVANTAGES
* Highly rated KELLER ISD + WESTLAKE Academy (* Minutes to SOUTHLAKE TOWN SQUARE, WESTLAKE Village & direct 114 HWY access
WHY THIS HOME STANDS OUT
* Rare availability in an exclusive neighborhood
* Luxury-level inclusions mosts rentals charge extra for
* FLEXIBLE leasing - long-term stability with select short-term options (pricing may adjust)
Perfect for anyone seeking high-end living in North Texas. LOVE WHERE YOU LIVE every day.
SHOWINGS BY APPOINTMENT ONLY - no self-showings
utilities: tenant responsible
security deposit: $4,590
Location
State TX
County Tarrant
Direction Please use GPS
Rooms
Dining Room 1
Interior
Interior Features Chandelier, Decorative Lighting, Double Vanity, Eat-in Kitchen, High Speed Internet Available, Pantry, Walk-In Closet(s)
Heating Central
Cooling Ceiling Fan(s), Central Air, Electric
Fireplaces Number 1
Fireplaces Type Brick, Decorative
Appliance Dishwasher, Disposal, Dryer, Microwave, Refrigerator, Washer
Heat Source Central
Laundry Utility Room, Full Size W/D Area
Exterior
Exterior Feature Covered Patio/Porch
Garage Spaces 2.0
Fence Wood
Utilities Available City Sewer, City Water, Well
Total Parking Spaces 2
Garage Yes
Building
Lot Description Corner Lot, Landscaped, Lrg. Backyard Grass, Many Trees
Story One
Level or Stories One
Schools
Elementary Schools Florence
Middle Schools Keller
High Schools Keller
School District Keller Isd
Others
Pets Allowed Yes Pets Allowed, Breed Restrictions
Restrictions No Smoking,No Sublease,No Waterbeds
Ownership See Agent
Pets Allowed Yes Pets Allowed, Breed Restrictions
Virtual Tour https://www.propertypanorama.com/instaview/ntreis/21055806








