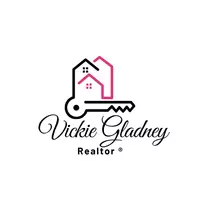
5 Beds
7 Baths
6,476 SqFt
5 Beds
7 Baths
6,476 SqFt
Key Details
Property Type Single Family Home
Sub Type Single Family Residence
Listing Status Active
Purchase Type For Sale
Square Footage 6,476 sqft
Price per Sqft $354
Subdivision Ls Williams
MLS Listing ID 21056259
Bedrooms 5
Full Baths 5
Half Baths 2
HOA Y/N None
Year Built 2007
Lot Size 10.000 Acres
Acres 10.0
Property Sub-Type Single Family Residence
Property Description
Location
State TX
County Cherokee
Direction Bullard - 344 and 2493. West on 344 to left on 2137. Right on 3605. Right on Riata. Home at end of Riata.
Rooms
Dining Room 2
Interior
Interior Features Kitchen Island, Pantry, Vaulted Ceiling(s), Walk-In Closet(s)
Heating Central, Zoned
Cooling Central Air, Electric, Zoned
Fireplaces Number 2
Fireplaces Type Gas Logs
Appliance Dishwasher, Disposal, Electric Oven, Gas Cooktop, Gas Oven, Ice Maker, Microwave, Double Oven, Warming Drawer
Heat Source Central, Zoned
Exterior
Exterior Feature Covered Patio/Porch, Rain Gutters, Outdoor Kitchen
Garage Spaces 3.0
Fence Partial
Pool Diving Board, Gunite, In Ground, Salt Water
Utilities Available Septic
Total Parking Spaces 3
Garage Yes
Private Pool 1
Building
Story Two
Level or Stories Two
Schools
Elementary Schools Bullard
Middle Schools Bullard
High Schools Bullard
School District Bullard Isd
Others
Ownership Karen Twomey
Virtual Tour https://www.propertypanorama.com/instaview/ntreis/21056259








