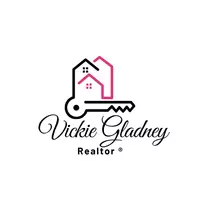
4 Beds
4 Baths
4,693 SqFt
4 Beds
4 Baths
4,693 SqFt
Key Details
Property Type Single Family Home
Sub Type Single Family Residence
Listing Status Active
Purchase Type For Sale
Square Footage 4,693 sqft
Price per Sqft $351
Subdivision Red Bird Woods Add
MLS Listing ID 21053519
Bedrooms 4
Full Baths 3
Half Baths 1
HOA Y/N None
Annual Tax Amount $2,564
Lot Size 2.258 Acres
Acres 2.258
Property Sub-Type Single Family Residence
Property Description
Inside, expansive living spaces are filled with natural light and flow seamlessly, creating a warm and welcoming atmosphere. The gourmet kitchen is at the heart of the home, perfectly equipped for both casual meals and larger gatherings, with open sightlines to the dining and living areas. High ceilings, large windows, and clean lines complement the home's modern design while maintaining a sense of comfort.
The luxurious primary suite is a private sanctuary with serene views, a spa-inspired bath, and ample closet space. Three additional bedrooms each enjoy access to their own bathrooms, offering privacy and convenience for family and guests alike. With four full bathrooms, the home easily accommodates busy mornings and extended stays.
Outdoors, the possibilities are endless. With more than two acres to call your own, you'll have plenty of room to create the lifestyle you've always envisioned—whether that means adding a pool, building a garden, designing an outdoor kitchen, or simply enjoying the peace and space that come with a property of this size.
Perfectly located, this home provides the tranquility of country living with the convenience of nearby schools, shopping, and dining just minutes away. Offering the best of both worlds, it is the rare opportunity to own a home that blends comfort, style, and space on a remarkable 2+ acre setting.
Location
State TX
County Johnson
Direction See GPS
Rooms
Dining Room 2
Interior
Interior Features Built-in Features, Built-in Wine Cooler, Cable TV Available, Cathedral Ceiling(s), Chandelier, Decorative Lighting, Double Vanity, Eat-in Kitchen, Flat Screen Wiring, High Speed Internet Available, In-Law Suite Floorplan, Natural Woodwork, Open Floorplan, Pantry, Smart Home System, Sound System Wiring, Walk-In Closet(s)
Fireplaces Number 1
Fireplaces Type Living Room
Appliance Other
Exterior
Garage Spaces 3.0
Utilities Available All Weather Road
Total Parking Spaces 3
Garage Yes
Building
Story One
Level or Stories One
Schools
Elementary Schools Pleasant View
Middle Schools Godley
High Schools Godley
School District Godley Isd
Others
Ownership Builder
Virtual Tour https://www.propertypanorama.com/instaview/ntreis/21053519








