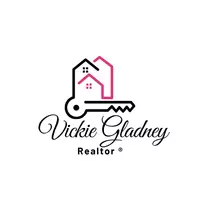
6 Beds
7 Baths
8,299 SqFt
6 Beds
7 Baths
8,299 SqFt
Key Details
Property Type Single Family Home
Sub Type Single Family Residence
Listing Status Active
Purchase Type For Sale
Square Footage 8,299 sqft
Subdivision Hills Of Lone Star Phase 7C
MLS Listing ID 21027448
Style Modern Farmhouse,Ranch,Traditional
Bedrooms 6
Full Baths 6
Half Baths 1
HOA Y/N None
Year Built 2025
Lot Size 6.000 Acres
Acres 6.0
Property Sub-Type Single Family Residence
Property Description
Location
State TX
County Grayson
Direction GPS
Rooms
Dining Room 2
Interior
Interior Features Built-in Features, Cable TV Available, Chandelier, Decorative Lighting, Double Vanity, Dry Bar, Eat-in Kitchen, Flat Screen Wiring, High Speed Internet Available, In-Law Suite Floorplan, Kitchen Island, Natural Woodwork, Open Floorplan, Paneling, Pantry, Wainscoting, Walk-In Closet(s)
Heating Fireplace(s)
Cooling Central Air, Electric
Flooring Tile, Wood
Fireplaces Number 3
Fireplaces Type Family Room, Gas, Gas Starter, Living Room, Outside, Raised Hearth
Appliance Built-in Gas Range, Dishwasher, Disposal, Gas Range, Gas Water Heater, Ice Maker, Microwave, Double Oven, Plumbed For Gas in Kitchen, Refrigerator, Tankless Water Heater, Vented Exhaust Fan
Heat Source Fireplace(s)
Laundry Electric Dryer Hookup, Utility Room, Full Size W/D Area, Stacked W/D Area
Exterior
Exterior Feature Covered Patio/Porch, Private Yard
Garage Spaces 4.0
Fence Back Yard, Metal
Utilities Available Individual Gas Meter, Individual Water Meter
Roof Type Composition
Total Parking Spaces 4
Garage Yes
Building
Lot Description Acreage, Adjacent to Greenbelt, Cul-De-Sac, Greenbelt, Interior Lot, Lrg. Backyard Grass, Many Trees, Sprinkler System, Subdivision
Story Two
Foundation Slab
Level or Stories Two
Structure Type Brick,Wood
Schools
Elementary Schools Gunter
Middle Schools Gunter
High Schools Gunter
School District Gunter Isd
Others
Restrictions Development
Acceptable Financing Cash, Conventional, FHA, VA Loan
Listing Terms Cash, Conventional, FHA, VA Loan
Special Listing Condition Verify Tax Exemptions
Virtual Tour https://listings.fullpackagemedia.com/sites/3511-northgate-gunter-tx-75058-18618082/branded







