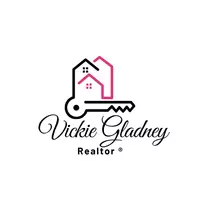5 Beds
3 Baths
2,183 SqFt
5 Beds
3 Baths
2,183 SqFt
Key Details
Property Type Single Family Home
Sub Type Single Family Residence
Listing Status Active
Purchase Type For Sale
Square Footage 2,183 sqft
Price per Sqft $162
Subdivision Town East Estates
MLS Listing ID 21044783
Style Traditional
Bedrooms 5
Full Baths 3
HOA Y/N None
Year Built 1965
Annual Tax Amount $6,900
Lot Size 7,318 Sqft
Acres 0.168
Property Sub-Type Single Family Residence
Property Description
Inside, the home has been thoughtfully updated to meet today's lifestyle needs. Featuring 5 spacious bedrooms and 3 full bathrooms, there's room for everyone whether you need space for a growing family, a home office, or guest accommodations. The open floor plan creates a bright and inviting atmosphere with upgraded flooring, fresh paint, modern fixtures, and stylish finishes throughout.
The kitchen has been tastefully updated with sleek cabinetry, ample counter space, and stainless steel appliances, making it the heart of the home for cooking and entertaining. Each bathroom has been renovated with contemporary tile work and finishes, giving a spa-like touch to everyday living.
Outside, enjoy the convenience of a 1 car garage plus a carport, providing plenty of parking and storage options. The backyard offers endless potential for gatherings, gardening, or simply relaxing under the shade of mature trees.
With its prime location, modern updates, and versatile layout, this move-in-ready home is the perfect combination of comfort and convenience. Don't miss the chance to own a fully renovated 5 bedroom home in one of Mesquite's most accessible areas.
Location
State TX
County Dallas
Direction No special instructions at this time.
Rooms
Dining Room 2
Interior
Interior Features Granite Counters, High Speed Internet Available, Kitchen Island, Open Floorplan, Other, Walk-In Closet(s)
Heating Central
Cooling Central Air
Flooring Ceramic Tile, Other, Vinyl
Appliance Dishwasher, Electric Cooktop, Electric Oven, Microwave, Other
Heat Source Central
Laundry In Hall, In Kitchen, Utility Room, Dryer Hookup, Washer Hookup, On Site
Exterior
Garage Spaces 1.0
Carport Spaces 2
Fence Wood
Utilities Available City Sewer, City Water, Co-op Electric, Other
Roof Type Composition,Other
Total Parking Spaces 2
Garage Yes
Private Pool 1
Building
Story One
Foundation Combination, Slab, Other
Level or Stories One
Structure Type Brick,Concrete,Siding,Unknown,Wood,Other
Schools
Elementary Schools Tosch
Middle Schools Mcdonald
High Schools Northmesqu
School District Mesquite Isd
Others
Restrictions Unknown Encumbrance(s),Other
Ownership See Tax Records
Acceptable Financing Cash, Conventional, FHA, VA Loan, Other
Listing Terms Cash, Conventional, FHA, VA Loan, Other
Special Listing Condition Deed Restrictions, Other
Virtual Tour https://my.matterport.com/show/?m=WG8ANxvYemd







