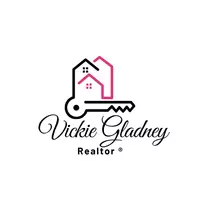4 Beds
2 Baths
1,225 SqFt
4 Beds
2 Baths
1,225 SqFt
Key Details
Property Type Single Family Home
Sub Type Single Family Residence
Listing Status Active
Purchase Type For Sale
Square Footage 1,225 sqft
Price per Sqft $216
Subdivision Mesquite Park 4
MLS Listing ID 21040641
Style Ranch
Bedrooms 4
Full Baths 2
HOA Y/N None
Year Built 1958
Lot Size 7,200 Sqft
Acres 0.1653
Property Sub-Type Single Family Residence
Property Description
Location
State TX
County Dallas
Community Curbs, Sidewalks
Direction Program GPS to 826 Leyenda, Mesquite, TX. 75149. For Sale sign s isin front yard of white house with black trim.
Rooms
Dining Room 1
Interior
Interior Features Cable TV Available, Cathedral Ceiling(s), Chandelier, Decorative Lighting, Eat-in Kitchen, Granite Counters, High Speed Internet Available, In-Law Suite Floorplan, Open Floorplan, Other, Pantry, Vaulted Ceiling(s), Wainscoting, Walk-In Closet(s), Second Primary Bedroom
Heating Central, Electric, Fireplace(s), Gas Jets, Natural Gas
Cooling Ceiling Fan(s), Central Air, Electric, Roof Turbine(s)
Flooring Carpet, Ceramic Tile, Combination, Laminate, Tile
Fireplaces Number 1
Fireplaces Type Blower Fan, Circulating, Decorative, Den, Electric, Family Room, Freestanding, Living Room, Other
Equipment Satellite Dish
Appliance Dishwasher, Disposal, Gas Cooktop, Gas Oven, Gas Range, Gas Water Heater, Microwave, Plumbed For Gas in Kitchen, Other
Heat Source Central, Electric, Fireplace(s), Gas Jets, Natural Gas
Laundry Electric Dryer Hookup, Gas Dryer Hookup, In Hall, Full Size W/D Area, Dryer Hookup, Washer Hookup
Exterior
Exterior Feature Awning(s), Private Entrance, Private Yard, Other
Community Features Curbs, Sidewalks
Utilities Available Alley, Cable Available, City Sewer, City Water, Concrete, Curbs, Electricity Available, Gravel/Rock, Individual Gas Meter, Individual Water Meter, Natural Gas Available, Sidewalk
Roof Type Composition,Shingle
Garage No
Building
Lot Description Cleared, Few Trees, Interior Lot, Landscaped, Level, Subdivision
Story One
Foundation Slab
Level or Stories One
Structure Type Siding,Wood,Other
Schools
Elementary Schools Black
Middle Schools Agnew
High Schools Mesquite
School District Mesquite Isd
Others
Restrictions No Sublease
Ownership Agent is Owner
Acceptable Financing 1031 Exchange, Cash, Contact Agent, Contract, Conventional, FHA, Fixed, Owner Carry Second, Owner Will Carry, Private Financing Available, Special Funding, Other
Listing Terms 1031 Exchange, Cash, Contact Agent, Contract, Conventional, FHA, Fixed, Owner Carry Second, Owner Will Carry, Private Financing Available, Special Funding, Other
Special Listing Condition Agent Related to Owner, Flowage Easement, Owner/ Agent
Virtual Tour https://www.propertypanorama.com/instaview/ntreis/21040641







