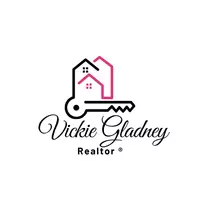3 Beds
2 Baths
1,480 SqFt
3 Beds
2 Baths
1,480 SqFt
Key Details
Property Type Single Family Home
Sub Type Single Family Residence
Listing Status Active
Purchase Type For Sale
Square Footage 1,480 sqft
Price per Sqft $225
Subdivision Home Gardens
MLS Listing ID 21034786
Style Traditional
Bedrooms 3
Full Baths 2
HOA Y/N None
Year Built 2025
Lot Size 7,126 Sqft
Acres 0.1636
Lot Dimensions 50x142.50
Property Sub-Type Single Family Residence
Property Description
Welcome to this inviting 3-bedroom, 2-bathroom home featuring a thoughtful blend of brick and siding exterior that combines classic style with lasting durability. With 1,480 square feet of living space, this home is designed for both comfort and functionality, making it a wonderful fit for families, first-time buyers, or those looking to downsize without compromise.
Step inside to discover a spacious open-concept living area, perfect for entertaining or enjoying quiet evenings at home. The living room flows seamlessly into the dining area and kitchen, creating an inviting space filled with natural light. The kitchen offers ample cabinetry, with a great size island, and a convenient layout ideal for everyday living.
The primary bedroom provides a private retreat with its own en-suite bathroom and generous closet space. Two additional bedrooms share a full bath, making them perfect for family, guests, or even a home office. A two-car garage adds convenience and storage, while the outdoor space offers room for gardening, play, or relaxation. Whether you're hosting gatherings, enjoying a peaceful evening, or simply looking for a place to call home, this property offers the perfect balance of style and practicality.
With its timeless curb appeal, functional floor plan, and desirable features, this 3-bedroom home is ready to welcome its next owners.
Location
State TX
County Dallas
Direction From 635 take us-175 west for 5 miles. Exit Elam and make a left at the light. In two miles take a right onto Ella Ave. After 3 blocks Home is on the left hand side.
Rooms
Dining Room 1
Interior
Interior Features Kitchen Island, Open Floorplan, Pantry
Heating Central
Cooling Central Air
Flooring Laminate
Appliance Microwave
Heat Source Central
Laundry Full Size W/D Area, Dryer Hookup, Washer Hookup
Exterior
Garage Spaces 2.0
Utilities Available City Sewer, City Water
Roof Type Composition
Total Parking Spaces 2
Garage Yes
Building
Story One
Foundation Slab
Level or Stories One
Schools
Elementary Schools Burleson
Middle Schools Comstock
High Schools Spruce
School District Dallas Isd
Others
Ownership Renovo Casa Solutions LLC
Acceptable Financing Cash, Conventional, FHA
Listing Terms Cash, Conventional, FHA
Virtual Tour https://www.propertypanorama.com/instaview/ntreis/21034786







