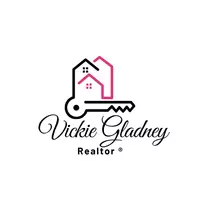4 Beds
3 Baths
3,188 SqFt
4 Beds
3 Baths
3,188 SqFt
Open House
Sat Sep 06, 1:00pm - 3:00pm
Sun Sep 07, 1:00pm - 3:00pm
Key Details
Property Type Single Family Home
Sub Type Single Family Residence
Listing Status Active
Purchase Type For Sale
Square Footage 3,188 sqft
Price per Sqft $203
Subdivision Country Lakes Ph 2A
MLS Listing ID 21027642
Style Traditional
Bedrooms 4
Full Baths 3
HOA Fees $450
HOA Y/N Mandatory
Year Built 2005
Annual Tax Amount $9,836
Lot Size 10,105 Sqft
Acres 0.232
Property Sub-Type Single Family Residence
Property Description
Be prepared to fall in love with your forever dream home—a beautifully maintained former Sandlin model home. Lovingly cared for by its original owners, it radiates pride of ownership with thoughtful upgrades and a prime location that truly sets it apart.
Inside, you'll find soaring 10-ft coffered ceilings, elegant arched entryways, and a well-designed layout featuring a dedicated office—perfect for remote work or private study. The chef's kitchen is the heart of the home, boasting an oversized island with extended prep space, granite counters, a raised bar with seating, and abundant storage. The kitchen refrigerator will remain with the home.
Hardwood floors add warmth to the office and dining area, while tile and carpet cover the remaining living spaces. The main level features the spacious primary suite with a walk-in closet, along with secondary bedrooms offering en-suite baths. Upstairs includes a large bonus area with a game room, media room, one additional bedroom, and a full bath, plus convenient built-out attic storage.
Step outside to your private backyard retreat on an oversized cul-de-sac lot, featuring a covered patio and storage shed—perfect for entertaining or peaceful evenings outdoors.
Additional highlights include wooden shutters throughout, a newer HVAC system and water heater, and a spacious 3-car garage plumbed for AC.
Enjoy unmatched community amenities—pool, clubhouse, playground, pond, and greenbelt trails—just steps from your front door. The home is also adjacent to youth sports fields and offers quick access to I-35 and Hwy 377.
If you're seeking comfort, quality, and the best location in Argyle ISD—this is THE ONE You've been searching… and you've found it! Open House: Saturday, September 6th, 1:00 pm to 3:00 pm.
Location
State TX
County Denton
Community Community Pool, Fishing, Greenbelt, Jogging Path/Bike Path, Lake, Park, Playground, Pool, Sidewalks
Direction From Crawford Rd. Turn right on River Meadows. Left on Sandy Cove.
Rooms
Dining Room 1
Interior
Interior Features Built-in Features, Cable TV Available, Chandelier, Decorative Lighting, Double Vanity, Eat-in Kitchen, Flat Screen Wiring, Granite Counters, High Speed Internet Available, Kitchen Island, Natural Woodwork, Open Floorplan, Pantry, Sound System Wiring, Walk-In Closet(s), Wired for Data
Heating Central, Fireplace(s), Natural Gas
Cooling Ceiling Fan(s), Central Air, Electric, ENERGY STAR Qualified Equipment, Roof Turbine(s)
Flooring Carpet, Ceramic Tile, Wood
Fireplaces Number 1
Fireplaces Type Family Room, Gas Starter, Masonry, Stone, Wood Burning
Appliance Dishwasher, Disposal, Electric Cooktop, Electric Oven, Microwave, Convection Oven, Plumbed For Gas in Kitchen
Heat Source Central, Fireplace(s), Natural Gas
Laundry Electric Dryer Hookup, Utility Room, Full Size W/D Area, Washer Hookup
Exterior
Exterior Feature Rain Gutters, Lighting, Storage
Garage Spaces 3.0
Fence Back Yard, Gate, Privacy, Wood
Community Features Community Pool, Fishing, Greenbelt, Jogging Path/Bike Path, Lake, Park, Playground, Pool, Sidewalks
Utilities Available All Weather Road, Cable Available, City Sewer, City Water, Co-op Electric, Concrete, Curbs, Electricity Connected, Individual Water Meter, Natural Gas Available, Phone Available, Sidewalk, Underground Utilities
Roof Type Shingle
Total Parking Spaces 3
Garage Yes
Building
Lot Description Cul-De-Sac, Few Trees, Interior Lot, Park View, Sprinkler System
Story Two
Foundation Slab
Level or Stories Two
Structure Type Brick,Rock/Stone,Wood
Schools
Elementary Schools Hilltop
Middle Schools Argyle
High Schools Argyle
School District Argyle Isd
Others
Restrictions No Livestock,No Mobile Home
Ownership Of Record
Acceptable Financing Cash, Conventional, FHA, VA Loan
Listing Terms Cash, Conventional, FHA, VA Loan
Virtual Tour https://www.zillow.com/view-imx/141d46f2-fd45-4e46-9ac1-795a9e4fe8a9?setAttribution=mls&wl=true&initialViewType=pano&utm_source=dashboard







