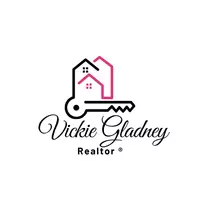3 Beds
3 Baths
2,494 SqFt
3 Beds
3 Baths
2,494 SqFt
Open House
Sat Aug 30, 10:00am - 12:00pm
Sun Aug 31, 11:00am - 1:00pm
Key Details
Property Type Single Family Home
Sub Type Single Family Residence
Listing Status Active
Purchase Type For Sale
Square Footage 2,494 sqft
Price per Sqft $239
Subdivision Springtown Heights Coleman Bend
MLS Listing ID 21044207
Style Contemporary/Modern
Bedrooms 3
Full Baths 3
HOA Fees $150
HOA Y/N Mandatory
Year Built 2021
Annual Tax Amount $8,420
Lot Size 1.000 Acres
Acres 1.0
Property Sub-Type Single Family Residence
Property Description
This home features three bedrooms, three full baths, plus a private study with a custom accent wall—ideal for working from home or flexible living. Outdoors, enjoy a covered back porch with recently added custom shades, overlooking a serene greenbelt and easement that provide gorgeous views and make your one-acre lot feel expansive without the added maintenance. The backyard also includes a shop with electricity, perfect for storage or projects. With a fully landscaped yard, durable pipe fencing, and a spacious three-car garage, this home is truly better than new—delivering upgrades and finish-outs that save you thousands compared to building or buying brand new. From thoughtful design touches to functional features, this property offers unmatched value in Springtown.
Location
State TX
County Parker
Community Greenbelt
Direction From Highway 51 in Springtown, head west on Highway 199. Continue for approximately 2 miles, then turn right onto Old Cottondale Road. Follow Old Cottondale Road for about 1 mile and turn left onto Lawmon Road. Continue on Lawmon Road, then turn right onto Henry Way. The home will be on the left.
Rooms
Dining Room 1
Interior
Interior Features Decorative Lighting, Eat-in Kitchen, Flat Screen Wiring, Granite Counters, Kitchen Island, Open Floorplan, Smart Home System, Sound System Wiring, Walk-In Closet(s)
Flooring Carpet, Luxury Vinyl Plank, Wood
Fireplaces Number 1
Fireplaces Type Gas Starter, Wood Burning
Appliance Dishwasher, Disposal, Electric Oven, Gas Cooktop, Microwave, Convection Oven, Plumbed For Gas in Kitchen
Exterior
Exterior Feature Covered Patio/Porch, Rain Gutters, Kennel
Garage Spaces 3.0
Fence Pipe
Community Features Greenbelt
Utilities Available Aerobic Septic, Asphalt, City Sewer
Roof Type Metal
Total Parking Spaces 3
Garage Yes
Building
Lot Description Acreage, Greenbelt, Landscaped, Lrg. Backyard Grass, Sprinkler System, Subdivision
Story One
Foundation Slab
Level or Stories One
Structure Type Brick,Frame,Wood
Schools
Elementary Schools Goshen Creek
High Schools Springtown
School District Springtown Isd
Others
Restrictions Agricultural,Building,Deed,Development
Ownership Bruce and Miranda Frazier
Virtual Tour https://www.zillow.com/view-imx/33c29f17-0d12-43b8-93cd-234a004114c2







