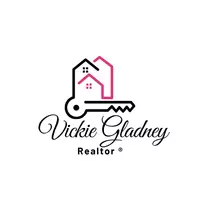3 Beds
3 Baths
2,365 SqFt
3 Beds
3 Baths
2,365 SqFt
Open House
Sun Aug 31, 12:00am - 2:00pm
Key Details
Property Type Single Family Home
Sub Type Single Family Residence
Listing Status Active
Purchase Type For Sale
Square Footage 2,365 sqft
Price per Sqft $392
Subdivision The Hills At Prestonwood Vi
MLS Listing ID 21038714
Style Traditional
Bedrooms 3
Full Baths 2
Half Baths 1
HOA Fees $600/ann
HOA Y/N Mandatory
Year Built 1994
Annual Tax Amount $11,375
Lot Size 9,670 Sqft
Acres 0.222
Lot Dimensions 90x127x60x108
Property Sub-Type Single Family Residence
Property Description
Enjoy dining just steps away at The Hills of Prestonwood clubhouse with tranquil views overlooking the lake! Social memberships start at $220 a month. The Hills at Prestonwood community is known for great walking, Indian Creek Park with playground & is adjacent to Arbor Hills Nature Preserve! Close to Dallas Tollway, George Bush Turnpike & 121 for quick access to Legacy area & Willowbend for the best shopping & entertainment! OPEN HOUSE Sunday Aug 31st from 12-2
Location
State TX
County Denton
Community Golf, Greenbelt, Park, Playground, Sidewalks
Direction From Plano Parkway, north on La Costa, right on Columbine toward clubhouse. From Parker Rd., left on Crooked Stick, left on Columbine to 2nd left on Greenhill Dr almost to clubhouse.
Rooms
Dining Room 1
Interior
Interior Features Decorative Lighting, Granite Counters, High Speed Internet Available, Natural Woodwork, Open Floorplan, Walk-In Closet(s), Wet Bar
Heating Central, Natural Gas, Zoned
Cooling Central Air, Wall Unit(s), Zoned
Flooring Bamboo, Hardwood, Marble
Fireplaces Number 1
Fireplaces Type Gas Logs, Glass Doors, Great Room
Appliance Built-in Gas Range, Gas Oven, Microwave, Convection Oven
Heat Source Central, Natural Gas, Zoned
Laundry Electric Dryer Hookup, Utility Room, Full Size W/D Area
Exterior
Exterior Feature Rain Gutters, Lighting
Garage Spaces 2.0
Fence Wrought Iron
Community Features Golf, Greenbelt, Park, Playground, Sidewalks
Utilities Available City Sewer, City Water, Individual Gas Meter, Sidewalk, Underground Utilities
Roof Type Composition
Total Parking Spaces 2
Garage Yes
Building
Lot Description Greenbelt, Interior Lot, Landscaped, Lrg. Backyard Grass, Many Trees, On Golf Course, Sprinkler System, Water/Lake View, Zero Lot Line
Story One
Foundation Slab
Level or Stories One
Structure Type Fiber Cement
Schools
Elementary Schools Homestead
Middle Schools Arbor Creek
High Schools Hebron
School District Lewisville Isd
Others
Ownership see agent
Virtual Tour https://www.propertypanorama.com/instaview/ntreis/21038714







