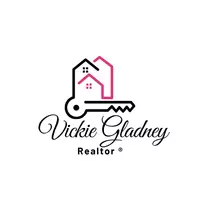3 Beds
2 Baths
1,456 SqFt
3 Beds
2 Baths
1,456 SqFt
Key Details
Property Type Single Family Home
Sub Type Single Family Residence
Listing Status Active
Purchase Type For Sale
Square Footage 1,456 sqft
Price per Sqft $377
Subdivision Joseph Strickland Surv Abs 106
MLS Listing ID 21040193
Bedrooms 3
Full Baths 2
HOA Y/N None
Year Built 2012
Annual Tax Amount $2,227
Lot Size 5.835 Acres
Acres 5.835
Property Sub-Type Single Family Residence
Property Description
Built in 2012, the 1,456 sq ft home features an open-concept layout, updated finishes, and abundant natural light. The spacious kitchen includes ample cabinetry, a large center island, and a cozy dining area. The living room opens up to views of the expansive land—ideal for relaxing evenings or entertaining guests.
The primary suite boasts an en-suite bath and walk-in closet, while two additional bedrooms provide space for family, guests, or a home office. Outside, enjoy the quiet surroundings from your covered porch, or explore the potential for gardening, livestock, or outdoor recreation.
Additional highlights include:
Detached garage or workshop, Gated entrance and private drive, Open pasture areas and mature trees, Just 10 minutes to Lake Texoma access, marinas, and recreational areas No city taxes — outside city limits
Whether you're looking for a weekend retreat, full-time residence, or short-term rental investment, 1050 Cooks Corner Dr delivers space, privacy, and proximity to one of North Texas's top outdoor destinations.
Location
State TX
County Grayson
Direction Head north on Katy Memorial Expy toward Park Ave 1.1 mi Turn left to stay on Katy Memorial Expy 492 ft Turn left to stay on Katy Memorial Expy3.8 mi Turn left onto FM 120 W Pass by Sonic Drive-In (on the right in 4.9 mi) 9.8 mi Continue onto Cooks Corner Rd
Rooms
Dining Room 1
Interior
Interior Features Cable TV Available, Double Vanity, Eat-in Kitchen, Kitchen Island, Natural Woodwork, Open Floorplan, Sound System Wiring, Vaulted Ceiling(s), Walk-In Closet(s)
Heating Central
Cooling Central Air
Appliance Microwave
Heat Source Central
Exterior
Exterior Feature Covered Patio/Porch, Dog Run, Private Entrance
Carport Spaces 2
Fence Fenced
Utilities Available Aerobic Septic, Overhead Utilities, Septic, Well
Roof Type Shingle
Total Parking Spaces 4
Garage Yes
Building
Lot Description Acreage
Story One
Foundation Slab
Level or Stories One
Schools
Elementary Schools Pottsboro
Middle Schools Pottsboro
High Schools Pottsboro
School District Pottsboro Isd
Others
Ownership Donna Bench
Virtual Tour https://www.propertypanorama.com/instaview/ntreis/21040193







