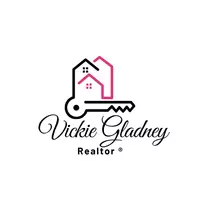3 Beds
2 Baths
1,587 SqFt
3 Beds
2 Baths
1,587 SqFt
Key Details
Property Type Single Family Home
Sub Type Single Family Residence
Listing Status Active
Purchase Type For Sale
Square Footage 1,587 sqft
Price per Sqft $193
Subdivision Canyon Creek V
MLS Listing ID 21022381
Style Modern Farmhouse
Bedrooms 3
Full Baths 2
HOA Fees $149
HOA Y/N Mandatory
Year Built 2025
Annual Tax Amount $240
Lot Size 9,496 Sqft
Acres 0.218
Lot Dimensions 142x67
Property Sub-Type Single Family Residence
Property Description
Step through the front door into a bright, open-concept floor plan that seamlessly connects the living, dining, and kitchen areas, creating an inviting atmosphere for both daily living and grand gatherings. The living room features a sleek electric fireplace, adding warmth and ambiance to cozy evenings at home. Ceramic tile flows throughout, offering durability and timeless style that's easy to maintain.
The heart of the home is the gourmet kitchen, featuring luxurious quartz countertops and ample cabinetry make this space as functional as it is beautiful. The thoughtfully designed split-bedroom layout provides privacy and comfort. The master suite is a true oasis, boasting soaring vaulted ceilings that create a sense of grandeur. The spa-inspired master bathroom elevates relaxation with a large walk-in shower and a freestanding soaking tub that evoke a luxurious retreat. Two additional bedrooms offer generous space for family, guests, or a home office, complemented by a second bathroom.Practicality meets style in the dedicated mudroom, perfect for keeping daily life organized, and the spacious laundry room, adorned with fun, vibrant tile, transforms a chore into a delight.
Outside, the oversized corner lot is a standout feature, fully fenced with a double gate for easy access to store your boat or RV. The expansive backyard offers ample room to add a pool, creating your own private oasis for those hot Texas summer days. Living in the community, residents enjoy exclusive access to a private boat ramp with direct access to Lake Granbury. The community also features a serene fishing pond, two pools for cooling off, playgrounds, basketball and tennis courts for endless family fun.
Location
State TX
County Hood
Community Boat Ramp, Community Dock, Community Pool, Fishing, Guarded Entrance, Playground, Tennis Court(S)
Direction Please uses Google Maps to ensure you arrive at the correct location
Rooms
Dining Room 1
Interior
Interior Features Cathedral Ceiling(s), Decorative Lighting, Dry Bar, Kitchen Island, Open Floorplan, Walk-In Closet(s)
Heating Central, Electric, Fireplace(s)
Cooling Ceiling Fan(s), Central Air, Electric
Flooring Ceramic Tile
Fireplaces Number 1
Fireplaces Type Electric, Living Room
Appliance Dishwasher, Disposal, Electric Range, Electric Water Heater, Microwave
Heat Source Central, Electric, Fireplace(s)
Laundry Full Size W/D Area, Dryer Hookup, Washer Hookup
Exterior
Exterior Feature Covered Patio/Porch, Rain Gutters, RV/Boat Parking
Garage Spaces 2.0
Fence Back Yard, Privacy, Wood
Community Features Boat Ramp, Community Dock, Community Pool, Fishing, Guarded Entrance, Playground, Tennis Court(s)
Utilities Available City Sewer, Co-op Electric, Co-op Water, Community Mailbox
Roof Type Composition
Total Parking Spaces 2
Garage Yes
Building
Lot Description Cleared, Corner Lot, Subdivision
Story One
Foundation Slab
Level or Stories One
Structure Type Brick,Siding
Schools
Elementary Schools Acton
Middle Schools Granbury
High Schools Granbury
School District Granbury Isd
Others
Restrictions Deed
Ownership Stella Rose Homes
Acceptable Financing Cash, Conventional, FHA, VA Loan
Listing Terms Cash, Conventional, FHA, VA Loan
Special Listing Condition Aerial Photo, Deed Restrictions
Virtual Tour https://www.propertypanorama.com/instaview/ntreis/21022381







