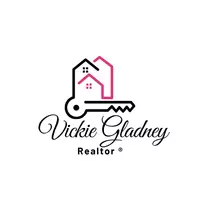3 Beds
3 Baths
2,893 SqFt
3 Beds
3 Baths
2,893 SqFt
OPEN HOUSE
Sun Aug 03, 1:00pm - 3:00pm
Key Details
Property Type Townhouse
Sub Type Townhouse
Listing Status Active
Purchase Type For Sale
Square Footage 2,893 sqft
Price per Sqft $285
Subdivision Lexington Bristol Add
MLS Listing ID 21012787
Style Mediterranean
Bedrooms 3
Full Baths 3
HOA Fees $900/qua
HOA Y/N Mandatory
Year Built 2005
Lot Size 2,003 Sqft
Acres 0.046
Property Sub-Type Townhouse
Property Description
This home lives like a private villa, with its red tile roof, stucco exterior, and manicured landscaping giving off just the right amount of Tuscan charm. Step inside to find hardwood floors, plantation shutters, and abundant storage throughout. The versatile layout features a bedroom and full bath on each floor, ideal for guests, roommates, or a home office setup that gives everyone space to thrive.
The massive owner's suite is a true retreat, complete with a sitting area, custom built-ins, and a spa-inspired bath that feels more resort than residential. You'll also find a dedicated study, full utility room, and a private courtyard that brings in natural light and offers the perfect escape for morning coffee or evening wind down.
A rare attached garage, and smart, flexible spaces throughout—this one checks every box for low-maintenance luxury living just steps from the city's best restaurants, parks, and culture. Welcome to SOHIP—bold, beautiful, and right where you want to be.
Location
State TX
County Dallas
Direction From the Dallas North Tollway South, exit Wycliff and go east. Wycliff will turn into Douglas Avenue. Cross over Lemmon Avenue, stay left at the fork, and turn left on Gilbert Avenue. Complex. will be on your left. Park on the street.
Rooms
Dining Room 1
Interior
Interior Features Decorative Lighting, Eat-in Kitchen, Kitchen Island, Multiple Staircases, Natural Woodwork, Pantry, Walk-In Closet(s)
Heating Central, Fireplace(s)
Cooling Ceiling Fan(s), Central Air, Electric
Flooring Carpet, Hardwood, Tile
Fireplaces Number 1
Fireplaces Type Gas Logs, Living Room
Appliance Dishwasher, Gas Cooktop, Microwave, Plumbed For Gas in Kitchen
Heat Source Central, Fireplace(s)
Laundry Electric Dryer Hookup, Utility Room, Full Size W/D Area
Exterior
Exterior Feature Awning(s)
Garage Spaces 2.0
Fence Back Yard
Utilities Available City Sewer, City Water, Electricity Connected, Individual Gas Meter, Individual Water Meter
Roof Type Tile
Total Parking Spaces 2
Garage Yes
Building
Story Three Or More
Foundation Slab
Level or Stories Three Or More
Structure Type Stucco
Schools
Elementary Schools Milam
Middle Schools Rusk
High Schools North Dallas
School District Dallas Isd
Others
Ownership see tax records
Acceptable Financing Cash, Conventional, VA Loan
Listing Terms Cash, Conventional, VA Loan
Special Listing Condition Aerial Photo
Virtual Tour https://www.zillow.com/view-imx/df30577f-6d55-4862-b4f8-56b35a34f1dd?setAttribution=mls&wl=true&initialViewType=pano&utm_source=dashboard







