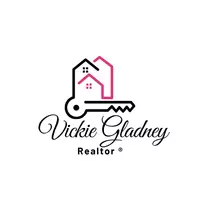4 Beds
3 Baths
3,495 SqFt
4 Beds
3 Baths
3,495 SqFt
OPEN HOUSE
Sat Aug 02, 2:00pm - 4:00pm
Sun Aug 03, 2:00pm - 4:00pm
Key Details
Property Type Single Family Home
Sub Type Single Family Residence
Listing Status Active
Purchase Type For Sale
Square Footage 3,495 sqft
Price per Sqft $221
Subdivision Glen Meadows
MLS Listing ID 21007489
Style Traditional
Bedrooms 4
Full Baths 2
Half Baths 1
HOA Fees $150/ann
HOA Y/N Mandatory
Year Built 1992
Annual Tax Amount $11,252
Lot Size 0.280 Acres
Acres 0.28
Property Sub-Type Single Family Residence
Property Description
You'll fall in love with the location of this spacious 4-bedroom, 2.5-bathroom home, tucked into the well-established Glen Meadows neighborhood under a canopy of mature trees. Situated on a large corner lot, this two-story home is part of the highly rated Plano ISD and offers easy access to top public and private schools, shopping, dining, and major highways including DNT, PGBT, and 121.
Inside, the home features formal living and dining rooms, plus an open-concept family room that flows into a well-appointed island kitchen with stainless steel appliances. Custom cabinetry, generous counter space, and a bright breakfast nook make it perfect for both everyday living and entertaining.
All four bedrooms are located upstairs, including an oversized primary retreat with a separate space for a nursery, exercise room or private study, along with an expansive ensuite bath and walk-in closets.
Step outside to one of the largest backyards in the neighborhood with a covered back patio and spacious, fully board-on-board fenced backyard, plus a large side yard waiting for a pool or putting green space, ideal for relaxing or hosting guests. All this plus a new roof and new paint throughout interior this year! The neighborhood is beautifully maintained, with true pride of ownership and an active community that hosts events throughout the year.
Just minutes from Legacy West, The Shops at Willow Bend, Grandscape, and more — this is a rare opportunity to own a home that offers multipurpose unique spaces, comfort, and unbeatable convenience in one of Collin County's most desirable locations.
Location
State TX
County Collin
Community Park
Direction From W Parker Road, head South on Midway Road. Left onto Bermuda Dunes. Right onto Crestwick Drive. Left onto Old York Drive. Left onto Barrington Dr. Home is on the Left. Welcome!
Rooms
Dining Room 2
Interior
Interior Features Eat-in Kitchen, High Speed Internet Available, Kitchen Island, Open Floorplan, Wainscoting, Walk-In Closet(s)
Heating Central
Cooling Ceiling Fan(s), Central Air, Electric
Flooring Ceramic Tile, Laminate
Fireplaces Number 1
Fireplaces Type Family Room, Gas Logs, Gas Starter, Wood Burning
Appliance Dishwasher, Disposal, Gas Cooktop, Microwave
Heat Source Central
Laundry Gas Dryer Hookup, Utility Room, Full Size W/D Area, Washer Hookup
Exterior
Exterior Feature Rain Gutters
Garage Spaces 2.0
Fence Back Yard, Fenced, High Fence, Wood
Community Features Park
Utilities Available City Sewer, City Water
Roof Type Composition
Total Parking Spaces 2
Garage Yes
Building
Lot Description Corner Lot, Landscaped, Lrg. Backyard Grass, Sprinkler System
Story Two
Foundation Slab
Level or Stories Two
Structure Type Brick
Schools
Elementary Schools Barksdale
Middle Schools Renner
High Schools Shepton
School District Plano Isd
Others
Ownership ON FILE
Acceptable Financing Cash, Conventional, FHA, VA Loan
Listing Terms Cash, Conventional, FHA, VA Loan
Virtual Tour https://www.propertypanorama.com/instaview/ntreis/21007489







