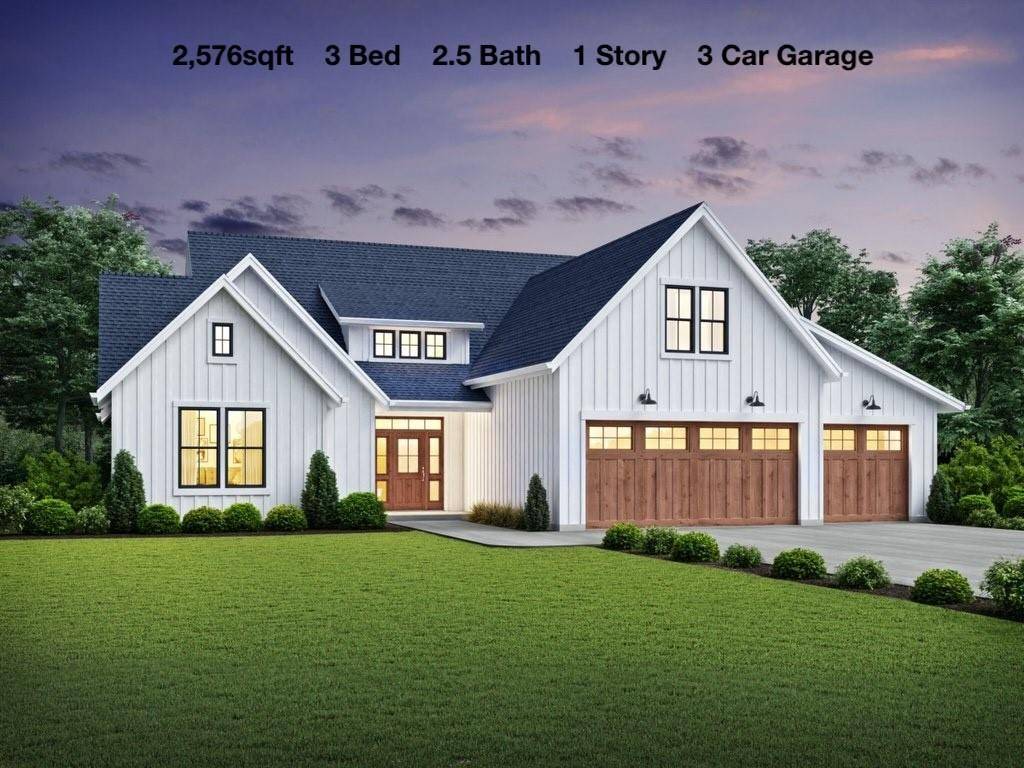3 Beds
3 Baths
2,576 SqFt
3 Beds
3 Baths
2,576 SqFt
Key Details
Property Type Single Family Home
Sub Type Single Family Residence
Listing Status Active
Purchase Type For Sale
Square Footage 2,576 sqft
Price per Sqft $410
Subdivision Placid-Peninsula Add
MLS Listing ID 21000431
Style Modern Farmhouse
Bedrooms 3
Full Baths 2
Half Baths 1
HOA Y/N None
Year Built 2025
Lot Size 10,323 Sqft
Acres 0.237
Lot Dimensions 86'120'
Property Sub-Type Single Family Residence
Property Description
From the moment you step through the grand front door, you'll be greeted by a space filled with natural light, thanks to an abundance of large windows throughout the home. The open floor plan features three spacious bedrooms and two and a half bathrooms, all adorned with premium finishes, including marble countertops in the bathrooms and sleek quartz countertops in the kitchen. Delta fixtures and LED dimmable light switches add a touch of modern elegance to every room.
The heart of the home is the open-concept living area, where a 3-pane sliding back door seamlessly connects the indoors to the outdoor patio. Imagine enjoying serene evenings by the appliance fireplace, which is conveniently activated with the flip of a light switch, creating a cozy atmosphere that's perfect for relaxation.
For the aspiring chef, the kitchen boasts gas appliances, ample storage, and a beautiful expanse of quartz countertops, making it a perfect space for preparing meals or entertaining guests. The pristine white cabinets create a timeless look that complements the home's sophisticated style.
This home also offers a 3-car garage with a smart garage door opener, ensuring convenience and security. A 30-year shingle roof provides durability and peace of mind for years to come. Located near the tranquil beauty of Grapevine Lake, this home is the perfect setting to enjoy both luxurious living and natural surroundings.
Don't miss the opportunity to make this exceptional home yours – where luxury, comfort, and endless possibilities await.
Location
State TX
County Tarrant
Direction 114 West to Kimball., Right on Kimball, Left on Red Bird, Right on Peninsula Drive. Right on Lone Star Ln. Left on Evinrude. Home is on the left. This listing is the house on the left of the three under construction.
Rooms
Dining Room 1
Interior
Interior Features Decorative Lighting
Heating Central, Natural Gas
Cooling Central Air, Electric
Fireplaces Number 1
Fireplaces Type Decorative, Electric
Appliance Dishwasher, Disposal, Gas Cooktop, Convection Oven
Heat Source Central, Natural Gas
Laundry Electric Dryer Hookup, Washer Hookup
Exterior
Garage Spaces 3.0
Utilities Available City Sewer, City Water, Electricity Connected
Total Parking Spaces 3
Garage Yes
Building
Story One
Foundation Slab
Level or Stories One
Structure Type Board & Batten Siding
Schools
Elementary Schools Dove
Middle Schools Grapevine
High Schools Grapevine
School District Grapevine-Colleyville Isd
Others
Ownership Wyldewood Homes
Virtual Tour https://www.propertypanorama.com/instaview/ntreis/21000431




