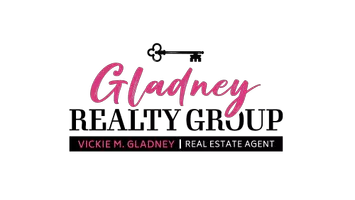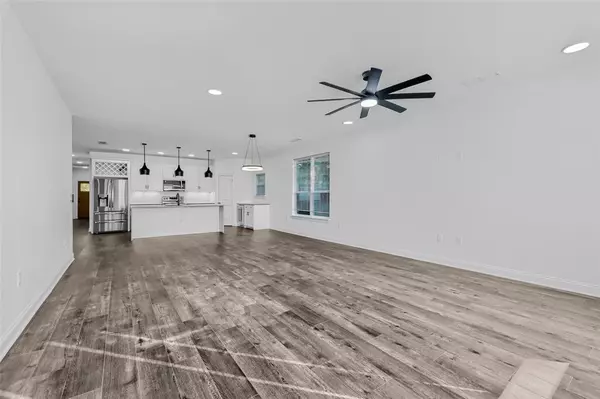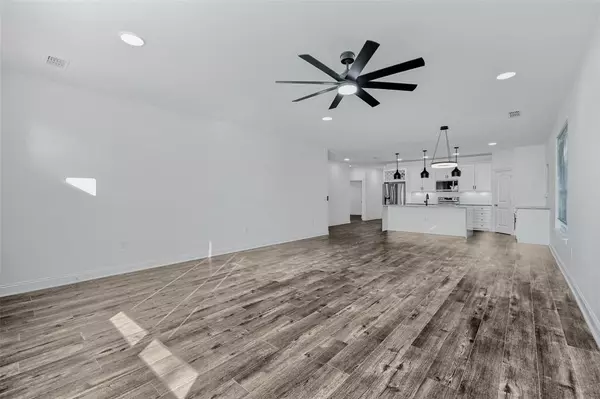
4 Beds
3 Baths
2,301 SqFt
4 Beds
3 Baths
2,301 SqFt
Key Details
Property Type Single Family Home
Sub Type Single Family Residence
Listing Status Active
Purchase Type For Sale
Square Footage 2,301 sqft
Price per Sqft $171
Subdivision Southside Add Rep
MLS Listing ID 20757000
Style Traditional
Bedrooms 4
Full Baths 3
HOA Y/N None
Year Built 2023
Annual Tax Amount $9,773
Lot Size 7,100 Sqft
Acres 0.163
Property Description
The highlight of this home is its fully equipped kitchen, perfect for any culinary enthusiast. Featuring high-end appliances like a double-door refrigerator and a wine cooler, the kitchen provides ample counter space and storage, making meal preparation a joy. Whether you're entertaining guests, cooking for yourself or the family, this kitchen is designed to impress.
Each of the four large bedrooms offers plenty of space for relaxation, with two of them boasting ensuite bathrooms for added privacy and convenience. The third bathroom ensures no morning rush, providing easy access for guests and family members alike. The bathrooms are beautifully appointed, adding a touch of elegance to everyday living.
This home also includes SPRAY FOAM INSULATION, ensuring year-round energy efficiency and keeping your utility costs low. With superior temperature control and soundproofing, you’ll enjoy a quiet, comfortable environment in every room.
Conveniently located near schools, parks, and shopping, 207 W Wilson Ave. provides the perfect balance of modern convenience and serene suburban living. This move-in-ready home is perfect for anyone looking for the best that Sherman has to offer.
Don’t miss out on this incredible opportunity—make 207 W Wilson Ave. your dream home today! Call your favorite REALTOR® today!
Location
State TX
County Grayson
Direction Take Hwy. 75 to S. Travis go left on Wilson. The property is on the right. Sign in yard.
Rooms
Dining Room 1
Interior
Interior Features Built-in Features, Built-in Wine Cooler, Chandelier, Decorative Lighting, Eat-in Kitchen, Granite Counters, High Speed Internet Available, Kitchen Island, Open Floorplan, Pantry, Walk-In Closet(s)
Heating Central, Electric
Cooling Ceiling Fan(s), Central Air, Electric
Flooring Ceramic Tile, Luxury Vinyl Plank
Appliance Dishwasher, Disposal, Electric Range, Microwave, Refrigerator
Heat Source Central, Electric
Laundry Full Size W/D Area
Exterior
Exterior Feature Covered Patio/Porch
Garage Spaces 2.0
Fence Back Yard, Fenced, Privacy, Wood
Utilities Available All Weather Road, Cable Available, City Sewer, City Water, Curbs
Roof Type Composition
Parking Type Additional Parking, Covered, Garage, Garage Faces Front
Total Parking Spaces 2
Garage Yes
Building
Lot Description Interior Lot
Story One
Foundation Slab
Level or Stories One
Structure Type Brick
Schools
Elementary Schools Crutchfield
Middle Schools Piner
High Schools Sherman
School District Sherman Isd
Others
Ownership EL Y EL INVESTMENTS LLC
Acceptable Financing Cash, Conventional, FHA, VA Loan
Listing Terms Cash, Conventional, FHA, VA Loan
Special Listing Condition Aerial Photo







