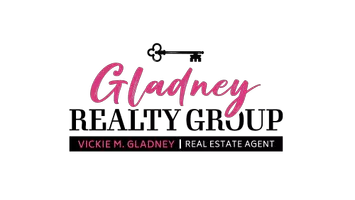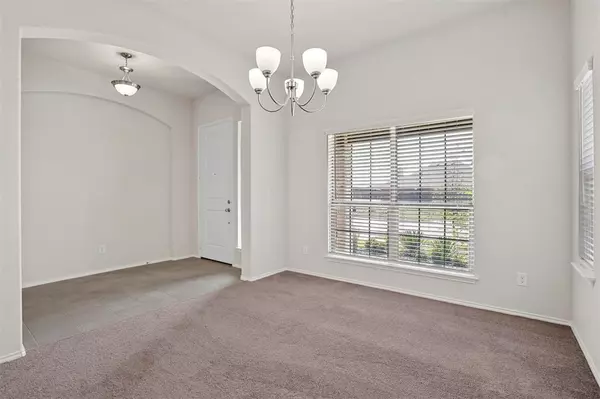
3 Beds
2 Baths
2,065 SqFt
3 Beds
2 Baths
2,065 SqFt
Key Details
Property Type Single Family Home
Sub Type Single Family Residence
Listing Status Active
Purchase Type For Rent
Square Footage 2,065 sqft
Subdivision Chisholm Hills Add
MLS Listing ID 20753104
Style Traditional
Bedrooms 3
Full Baths 2
PAD Fee $1
HOA Y/N None
Year Built 2024
Lot Size 6,446 Sqft
Acres 0.148
Property Description
closet. Two additional bedrooms are in their own wing and have plenty of storage to keep everything organized, including a pair of linen closets. The full bathroom is just steps away from a designated utility room, perfect for keeping extra supplies or cleaning products in one place. Overall, this home is perfect!!
Location
State TX
County Johnson
Direction From I-20 in Fort Worth take the exit to Chisholm Trail Parkway. Continue on Chisholm Trail Pkwy then turn right and exit onto U.S. 67 Access Rd. Take the exit towards Co Rd 1121 then merge onto U.S. 67 Access Rd,Walter P. Holliday. Turn left onto Woodard Ave and destination will be on the right
Rooms
Dining Room 2
Interior
Interior Features Cable TV Available, Chandelier, Decorative Lighting, Double Vanity, High Speed Internet Available, Kitchen Island, Open Floorplan, Walk-In Closet(s)
Heating Central, Natural Gas
Cooling Ceiling Fan(s), Central Air, Electric
Flooring Carpet, Ceramic Tile
Appliance Dishwasher, Disposal, Gas Range, Microwave
Heat Source Central, Natural Gas
Laundry Electric Dryer Hookup, Full Size W/D Area, Washer Hookup
Exterior
Exterior Feature Covered Patio/Porch, Rain Gutters
Garage Spaces 2.0
Fence Wood
Utilities Available City Sewer, City Water
Roof Type Composition
Parking Type Garage Faces Front
Total Parking Spaces 2
Garage Yes
Building
Lot Description Interior Lot, Landscaped, Lrg. Backyard Grass, Subdivision
Story One
Foundation Slab
Level or Stories One
Structure Type Brick
Schools
Elementary Schools Marti
Middle Schools Ad Wheat
High Schools Cleburne
School District Cleburne Isd
Others
Pets Allowed Yes, Breed Restrictions
Restrictions No Smoking,Pet Restrictions
Ownership see tax
Pets Description Yes, Breed Restrictions







