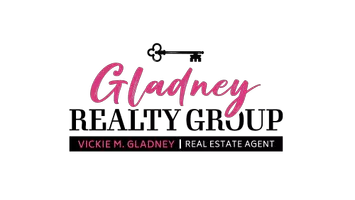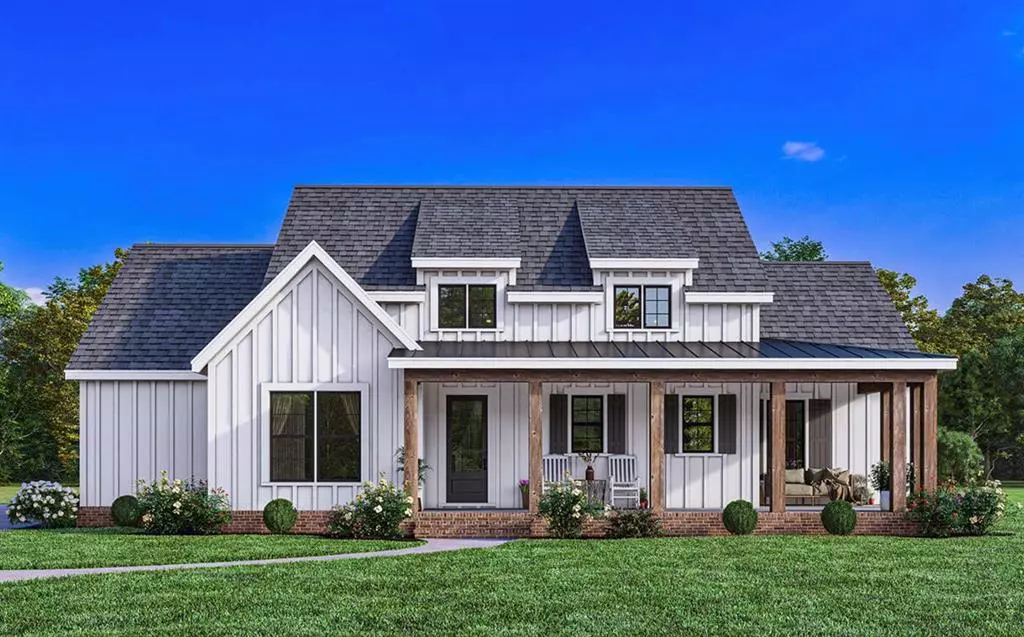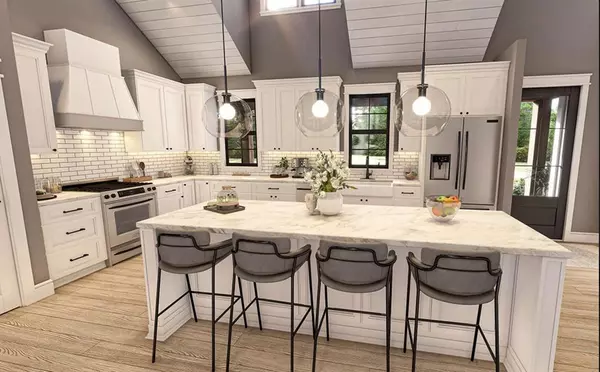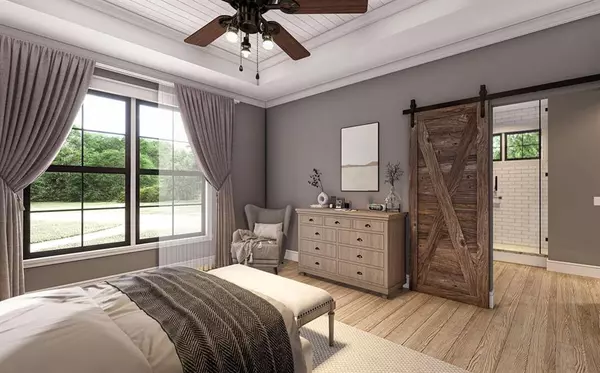
3 Beds
3 Baths
1,499 SqFt
3 Beds
3 Baths
1,499 SqFt
Key Details
Property Type Single Family Home
Sub Type Single Family Residence
Listing Status Active
Purchase Type For Sale
Square Footage 1,499 sqft
Price per Sqft $266
Subdivision Monarch Manor
MLS Listing ID 20728093
Style Modern Farmhouse
Bedrooms 3
Full Baths 2
Half Baths 1
HOA Y/N None
Lot Size 2.706 Acres
Acres 2.706
Property Description
Location
State TX
County Parker
Direction Use 906 Perkins Rd in GPS. From Weatherford take FM 920 North to FM 1885 to Advance Rd to Perkins Rd. For a successful showing contact Listing Agent for current lot inventory
Rooms
Dining Room 1
Interior
Interior Features Built-in Features, Decorative Lighting, Double Vanity, Eat-in Kitchen, Granite Counters, Kitchen Island, Open Floorplan, Other, Pantry, Walk-In Closet(s)
Heating Central, Electric
Cooling Ceiling Fan(s), Central Air, Electric
Flooring Carpet, Ceramic Tile, Luxury Vinyl Plank
Appliance Dishwasher, Disposal, Electric Range, Microwave
Heat Source Central, Electric
Laundry Electric Dryer Hookup, Full Size W/D Area, Washer Hookup
Exterior
Exterior Feature Covered Patio/Porch
Garage Spaces 2.0
Utilities Available Aerobic Septic, Co-op Electric, Outside City Limits, Underground Utilities, Well
Roof Type Composition
Parking Type Garage Faces Side, Lighted, Oversized, See Remarks
Total Parking Spaces 2
Garage Yes
Building
Lot Description Acreage, Lrg. Backyard Grass, Many Trees
Story One
Foundation Slab
Level or Stories One
Structure Type Board & Batten Siding,Brick
Schools
Elementary Schools Peaster
Middle Schools Peaster
High Schools Peaster
School District Peaster Isd
Others
Restrictions Deed,Other
Ownership Zeal Home Builders
Acceptable Financing Cash, Conventional, FHA, VA Loan
Listing Terms Cash, Conventional, FHA, VA Loan
Special Listing Condition Aerial Photo, Build to Suit, Deed Restrictions, Owner/ Agent







