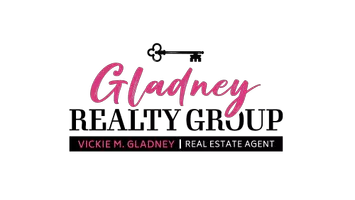
3 Beds
2 Baths
1,312 SqFt
3 Beds
2 Baths
1,312 SqFt
Key Details
Property Type Mobile Home
Sub Type Mobile Home
Listing Status Active
Purchase Type For Sale
Square Footage 1,312 sqft
Price per Sqft $266
Subdivision Brasher Estates
MLS Listing ID 20717351
Style Other
Bedrooms 3
Full Baths 2
HOA Y/N None
Year Built 1982
Annual Tax Amount $1,955
Lot Size 9,408 Sqft
Acres 0.216
Property Description
Location
State TX
County Denton
Direction Head east on Frenchtown Rd toward Waters Edge Dr Turn right onto Gibbons Rd Turn right onto Maple Dr Maple Dr turns left and becomes Mulberry Dr Turn right onto Redbud Dr Destination will be on the right
Rooms
Dining Room 0
Interior
Interior Features Built-in Features, Cable TV Available, Decorative Lighting, Eat-in Kitchen, High Speed Internet Available, Open Floorplan, Sound System Wiring, Wired for Data
Heating Central, Electric
Cooling Ceiling Fan(s), Central Air, Electric, Humidity Control
Flooring Luxury Vinyl Plank, Tile
Appliance Dishwasher, Disposal, Electric Oven, Electric Water Heater, Microwave, Convection Oven, Plumbed For Gas in Kitchen, Vented Exhaust Fan, Warming Drawer, Water Filter
Heat Source Central, Electric
Exterior
Exterior Feature Covered Deck, Covered Patio/Porch, Fire Pit, Garden(s), Rain Gutters, Misting System, Outdoor Kitchen, Rain Barrel/Cistern(s)
Carport Spaces 2
Fence Back Yard, Front Yard, Gate, Perimeter, Split Rail, Wood
Utilities Available Aerobic Septic, City Water, Electricity Connected, Individual Water Meter, Propane
Roof Type Metal
Parking Type Carport, Detached Carport, Oversized, Storage
Total Parking Spaces 2
Garage No
Building
Lot Description Landscaped, Many Trees, Sprinkler System
Story One
Foundation Combination, Pillar/Post/Pier, Slab
Level or Stories One
Structure Type Rock/Stone
Schools
Elementary Schools Hilltop
Middle Schools Argyle
High Schools Argyle
School District Argyle Isd
Others
Restrictions No Known Restriction(s)
Ownership See Owner of Record
Acceptable Financing Cash, Conventional, FHA
Listing Terms Cash, Conventional, FHA







