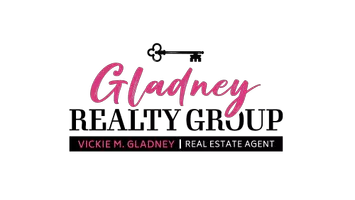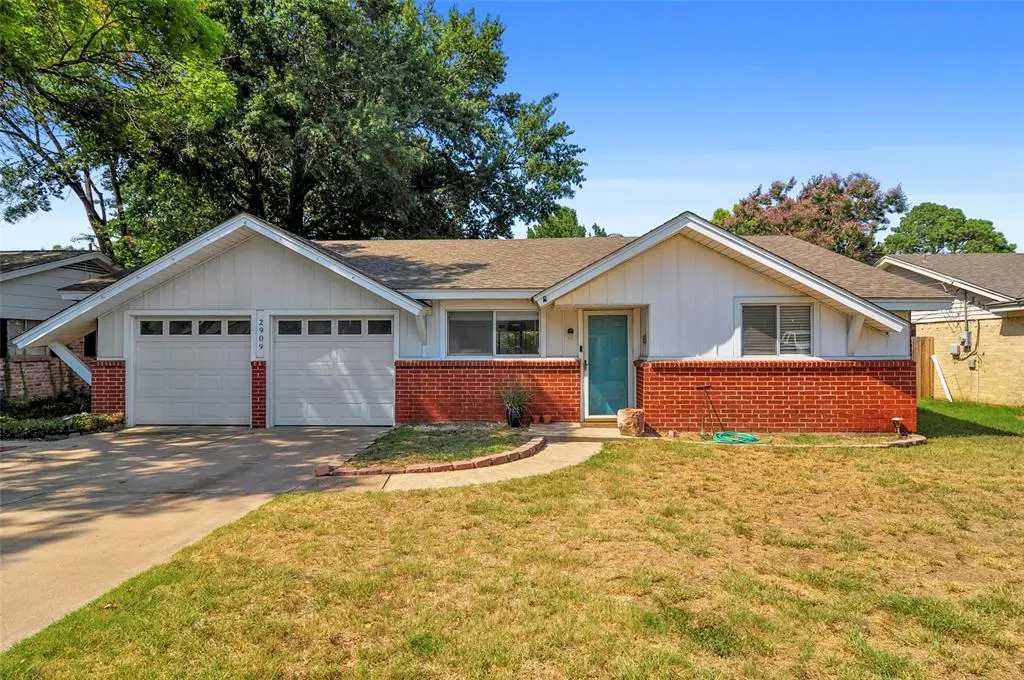
3 Beds
2 Baths
1,285 SqFt
3 Beds
2 Baths
1,285 SqFt
Key Details
Property Type Single Family Home
Sub Type Single Family Residence
Listing Status Active
Purchase Type For Sale
Square Footage 1,285 sqft
Price per Sqft $209
Subdivision Woodland West Village Add
MLS Listing ID 20715432
Style Traditional
Bedrooms 3
Full Baths 2
HOA Y/N None
Year Built 1966
Annual Tax Amount $4,810
Lot Size 7,666 Sqft
Acres 0.176
Property Description
Location
State TX
County Tarrant
Direction Heading west on W Park Row Dr turn north onto Woodland W Drive. Go 2 blocks north and turn west onto Lisa Ln. Or use your gps.
Rooms
Dining Room 2
Interior
Interior Features Other
Heating Central
Cooling Central Air
Appliance Dishwasher, Disposal, Electric Oven, Gas Cooktop
Heat Source Central
Exterior
Garage Spaces 2.0
Utilities Available City Sewer, City Water, Electricity Available, Individual Gas Meter
Parking Type Covered, Garage
Total Parking Spaces 2
Garage Yes
Building
Story One
Level or Stories One
Structure Type Brick,Siding
Schools
Elementary Schools Duff
High Schools Arlington
School District Arlington Isd
Others
Ownership Owner







