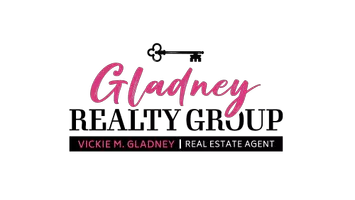
3 Beds
2 Baths
2,432 SqFt
3 Beds
2 Baths
2,432 SqFt
Key Details
Property Type Single Family Home
Sub Type Single Family Residence
Listing Status Pending
Purchase Type For Sale
Square Footage 2,432 sqft
Price per Sqft $195
Subdivision Robson Ranch
MLS Listing ID 20712800
Style Traditional
Bedrooms 3
Full Baths 2
HOA Fees $1,870
HOA Y/N Mandatory
Year Built 2008
Annual Tax Amount $10,549
Lot Size 8,398 Sqft
Acres 0.1928
Property Description
Location
State TX
County Denton
Community Club House, Community Pool, Community Sprinkler, Electric Car Charging Station, Fitness Center, Gated, Golf, Greenbelt, Guarded Entrance, Jogging Path/Bike Path, Perimeter Fencing, Pool, Restaurant, Tennis Court(S)
Direction From 35W exit Robson Ranch, go west on Robson Ranch, Turn right on Ed Robson Road, register at guard and go through gate, Left on Grandview Drive, Left on Crestridge, Right on Southerland, Right on Cypress St, Left on Lynnbrook Drive, Home is on the left.
Rooms
Dining Room 2
Interior
Interior Features Built-in Features, Cable TV Available, Double Vanity, Dry Bar, Eat-in Kitchen, High Speed Internet Available, Kitchen Island, Open Floorplan, Pantry, Sound System Wiring, Walk-In Closet(s)
Heating Central, Natural Gas
Cooling Ceiling Fan(s), Central Air, Electric
Flooring Ceramic Tile, Simulated Wood
Appliance Dishwasher, Disposal, Electric Cooktop, Electric Oven, Electric Range, Electric Water Heater, Microwave, Refrigerator, Vented Exhaust Fan, Washer
Heat Source Central, Natural Gas
Laundry Electric Dryer Hookup, Utility Room, Full Size W/D Area, Washer Hookup
Exterior
Exterior Feature Covered Patio/Porch, Garden(s), Rain Gutters, Lighting, RV Hookup
Garage Spaces 3.0
Fence None
Community Features Club House, Community Pool, Community Sprinkler, Electric Car Charging Station, Fitness Center, Gated, Golf, Greenbelt, Guarded Entrance, Jogging Path/Bike Path, Perimeter Fencing, Pool, Restaurant, Tennis Court(s)
Utilities Available Cable Available, City Sewer, City Water, Electricity Connected, Individual Gas Meter, Individual Water Meter, Natural Gas Available, Phone Available, Sidewalk, Underground Utilities
Roof Type Composition
Parking Type Direct Access, Driveway, Garage, Garage Door Opener, Garage Double Door, Garage Faces Front, Garage Single Door, Golf Cart Garage, Inside Entrance, Kitchen Level, Lighted, Oversized
Total Parking Spaces 3
Garage Yes
Building
Lot Description Adjacent to Greenbelt, Cul-De-Sac, Greenbelt, Interior Lot, Landscaped, Many Trees, Sprinkler System, Subdivision
Story One
Foundation Slab
Level or Stories One
Structure Type Rock/Stone,Stucco
Schools
Elementary Schools Borman
Middle Schools Mcmath
High Schools Denton
School District Denton Isd
Others
Senior Community 1
Restrictions Architectural,Deed
Ownership See Tax Records
Acceptable Financing Cash, Conventional, FHA, VA Loan
Listing Terms Cash, Conventional, FHA, VA Loan
Special Listing Condition Deed Restrictions







