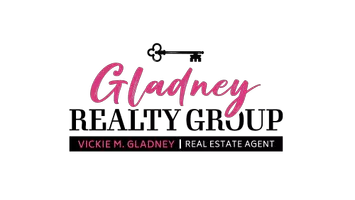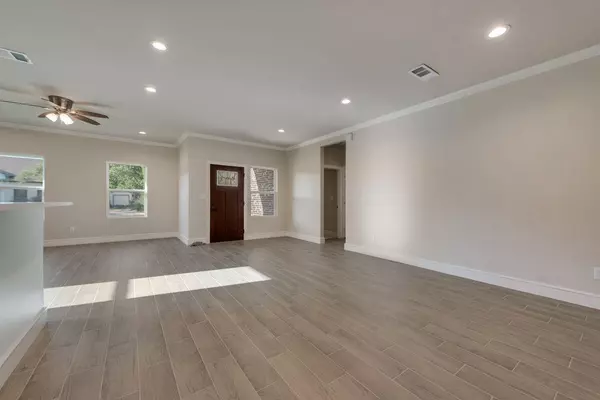
4 Beds
2 Baths
1,774 SqFt
4 Beds
2 Baths
1,774 SqFt
Key Details
Property Type Single Family Home
Sub Type Single Family Residence
Listing Status Active
Purchase Type For Sale
Square Footage 1,774 sqft
Price per Sqft $388
Subdivision Walnut Hill Estates
MLS Listing ID 20651253
Style Traditional
Bedrooms 4
Full Baths 2
HOA Y/N None
Year Built 2023
Lot Size 10,062 Sqft
Acres 0.231
Lot Dimensions 72x132
Property Description
6 Ft Privacy fence around entire back yard . 3 bedrooms with a 4th that can be an office or bedroom. 2 bathrooms, open floor plan galley kitchen with ceramic counters a breakfast bar with island.sink. Open spacious. great yard with sprinkler system. close to private schools and public schools and Preston Royal Library branch. many business conveniences in close proximity to house. Nice well kept neighborhood with quiet ambiance. American Home Shield warranty coverage available to new owner at closing. Warranty on HVAC system from provider good for 1 yr. Owner will provide info to new owner.
Location
State TX
County Dallas
Direction North on March Ln from NW Hwy left turn on Manana, house is corner lot at El Centro and Manana
Rooms
Dining Room 1
Interior
Interior Features Double Vanity, Eat-in Kitchen, Granite Counters, Pantry
Heating Central, Electric
Cooling Attic Fan, Central Air
Flooring Carpet, Ceramic Tile, Tile
Appliance Dishwasher, Disposal, Gas Oven, Gas Range, Tankless Water Heater
Heat Source Central, Electric
Laundry Electric Dryer Hookup, Full Size W/D Area, Washer Hookup
Exterior
Garage Spaces 2.0
Fence Back Yard, Wood
Utilities Available Alley, Asphalt, City Sewer, City Water, Curbs, Individual Gas Meter, Individual Water Meter, Sidewalk
Roof Type Composition
Parking Type Additional Parking, Driveway, Garage, Garage Door Opener, Oversized
Garage Yes
Building
Lot Description Sprinkler System
Story One
Foundation Pillar/Post/Pier
Level or Stories One
Structure Type Brick,Siding
Schools
Elementary Schools Withers
Middle Schools Walker
High Schools White
School District Dallas Isd
Others
Ownership Purple Star Homes LLC
Acceptable Financing Cash, Contact Agent, Conventional
Listing Terms Cash, Contact Agent, Conventional
Special Listing Condition Survey Available







